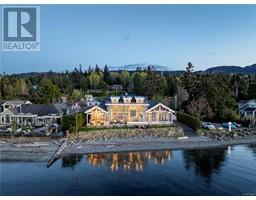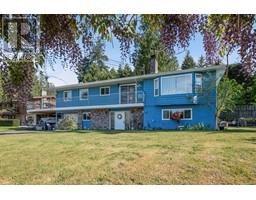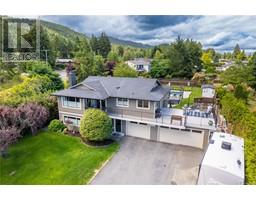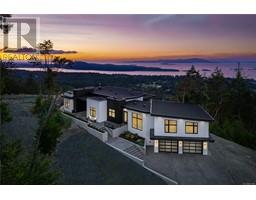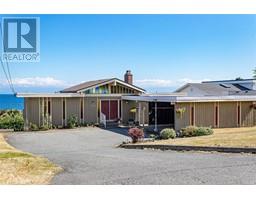6 6820 Parklands Pl PARKLANDS MHP, Lantzville, British Columbia, CA
Address: 6 6820 Parklands Pl, Lantzville, British Columbia
Summary Report Property
- MKT ID973391
- Building TypeManufactured Home
- Property TypeSingle Family
- StatusBuy
- Added13 weeks ago
- Bedrooms2
- Bathrooms2
- Area924 sq. ft.
- DirectionNo Data
- Added On16 Aug 2024
Property Overview
Spacious 14'-wide, well maintained 2008 home with a great floorplan, 8'7'' cathedral ceiling with skylights and a primo outdoor space - imagine stepping onto the deck, then through a private shady yard enclosed by mature trees and lilacs before opening into a larger glade which backs onto a wall of foliage - with nothing on the other side except a quiet road, then bush. INSIDE you'll find a lot of new paint including the ceilings, newer laminate flooring, and linoleum in the bathrooms and laundry/mud room. An electric forced air furnace provides comfortable and efficient heat. The spacious main bedroom is at the back and includes a walk-in closet and a four-piece ensuite with spacious soaker tub. This well-run Park has LOW MONTHLY FEES and is conveniently close to North Nanaimo amenities and the beaches and trails of Lantzville (and the Winchelsea golf course). The bus route is 600m away. All residents at Parklands must be 55+ and the Park allows 1 cat and/or dog to 10kg. Book your showing before it's gone! (id:51532)
Tags
| Property Summary |
|---|
| Building |
|---|
| Land |
|---|
| Level | Rooms | Dimensions |
|---|---|---|
| Main level | Entrance | 5'3 x 5'3 |
| Dining room | 9'1 x 5'3 | |
| Primary Bedroom | 13'1 x 11'8 | |
| Living room | 14'9 x 13'1 | |
| Laundry room | Measurements not available x 5 ft | |
| Kitchen | 17'11 x 7'10 | |
| Ensuite | 4-Piece | |
| Bedroom | 10'9 x 9'8 | |
| Bathroom | 4-Piece |
| Features | |||||
|---|---|---|---|---|---|
| Other | Refrigerator | Stove | |||
| Washer | Dryer | None | |||

























