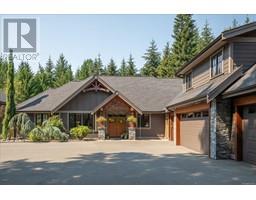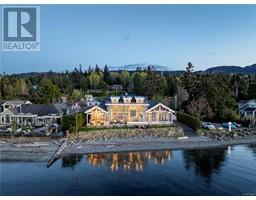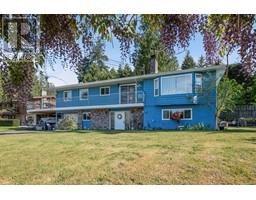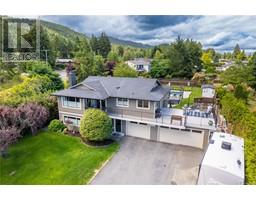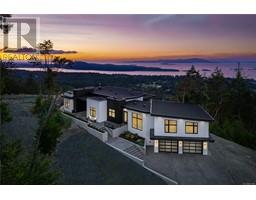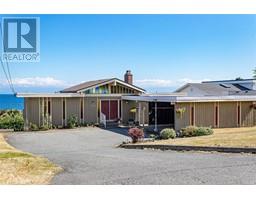7036 Dickinson Rd Lower Lantzville, Lantzville, British Columbia, CA
Address: 7036 Dickinson Rd, Lantzville, British Columbia
Summary Report Property
- MKT ID973397
- Building TypeHouse
- Property TypeSingle Family
- StatusBuy
- Added13 weeks ago
- Bedrooms4
- Bathrooms4
- Area4035 sq. ft.
- DirectionNo Data
- Added On16 Aug 2024
Property Overview
Nestled in the heart of Lantzville, this exceptional arts and craftsman-style home, built in 2006, offers a rare opportunity to live right on the waterfront. Spanning over 4,000 sq ft on a spacious .60-acre lot, every main living area is strategically oriented towards the ocean, providing breathtaking views and a serene backdrop. The walk-on waterfront access allows you to enjoy the gentle lapping of waves and panoramic vistas of Maude and Winchelsea Islands. Massive windows adorn the ocean-facing rooms, framing the expansive views of coastal mountains and the islands. The spacious interior features 4 bedrooms, 4 bathrooms, and a large bonus room upstairs, providing ample space for family and guests. An open concept living area seamlessly blends the kitchen, dining, and living rooms, ideal for entertaining with stunning ocean views. A private office at the front of the home, complete with its own entrance, offers privacy and convenience. Luxurious touches such as hardwood flooring and tiling throughout the main level add durability and aesthetic appeal. The three-car extra large garage provides ample parking. The large lot presents opportunities for future development or expansion, and the beautifully landscaped grounds include a fenced vegetable garden, perfect for enjoying the coastal climate. The upstairs retreat features a sitting room with vaulted ceilings and a private deck, offering a tranquil space to unwind and soak in the views. Recent updates, including new exterior paint and a freshly painted lower level, ensure the home is well-maintained and move-in ready. This home is not just a residence; it's a lifestyle defined by the natural beauty and tranquility of its waterfront location. Whether you're cozying up with a book on your private deck or hosting gatherings with friends against the backdrop of island sunsets, this property offers a truly unique coastal living experience. (id:51532)
Tags
| Property Summary |
|---|
| Building |
|---|
| Land |
|---|
| Level | Rooms | Dimensions |
|---|---|---|
| Second level | Ensuite | 5-Piece |
| Primary Bedroom | 19'3 x 13'6 | |
| Bedroom | 13'1 x 9'5 | |
| Bonus Room | 25'2 x 20'11 | |
| Bathroom | 4-Piece | |
| Bedroom | 13 ft x 11 ft | |
| Bedroom | 15'6 x 13'8 | |
| Main level | Bathroom | 2-Piece |
| Bathroom | 4-Piece | |
| Laundry room | 13'1 x 10'9 | |
| Kitchen | 17'2 x 14'5 | |
| Eating area | 10'6 x 9'10 | |
| Dining room | 14'5 x 13'3 | |
| Entrance | 15'5 x 11'4 | |
| Living room | 19'8 x 19'3 | |
| Office | Measurements not available x 13 ft |
| Features | |||||
|---|---|---|---|---|---|
| Other | None | ||||




























































































