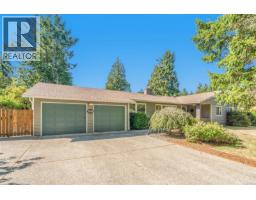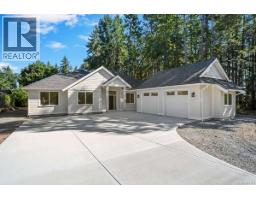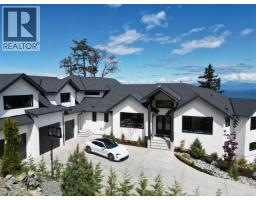6863 Eastwind Dr Upper Lantzville, Lantzville, British Columbia, CA
Address: 6863 Eastwind Dr, Lantzville, British Columbia
Summary Report Property
- MKT ID1004466
- Building TypeHouse
- Property TypeSingle Family
- StatusBuy
- Added6 weeks ago
- Bedrooms4
- Bathrooms3
- Area2461 sq. ft.
- DirectionNo Data
- Added On26 Jul 2025
Property Overview
Lantzville Dream Property with a 582sqft Workshop and 44ft Heated Outdoor Pool. Situated on 1.34 acres of Outstanding Natural Beauty, with gorgeous Douglas Firs, Cedars, plantings, professionally-designed landscaping, irrigation and a High-Producing Drilled Well, this could be your own Private Paradise. The Workshop has a separately metered 200 amp service that would suit a home business. Both shop and house have metal roofs and the property is fully fenced and gated. Two decks overlook the inviting pool area, a 1,300sqft interlocking brick patio, pergola and southern exposure for those sun-filled summer days. The main level has 3 bedrooms, kitchen w/access to the deck/pool area, natural gas fireplace, large 5pc bathroom and primary bedroom with 2pc ensuite. Downstairs is a 4th bedroom, rec room, woodstove and bachelor suite for guests or in-laws. Minutes to all the amenities in North Nanaimo, Seaview Elementary and Dover Bay. Own this property today and leave a legacy for generations. (id:51532)
Tags
| Property Summary |
|---|
| Building |
|---|
| Land |
|---|
| Level | Rooms | Dimensions |
|---|---|---|
| Lower level | Recreation room | 18'3 x 23'2 |
| Laundry room | 10'9 x 11'1 | |
| Kitchen | 9'7 x 5'11 | |
| Family room | 18'6 x 11'6 | |
| Bedroom | 17'1 x 11'2 | |
| Bathroom | 5'6 x 4'11 | |
| Main level | Primary Bedroom | 11'7 x 12'2 |
| Living room | 19'3 x 13'10 | |
| Kitchen | 14'3 x 12'1 | |
| Dining room | 10'1 x 12'7 | |
| Bedroom | 9'3 x 11'0 | |
| Bedroom | 9'1 x 10'1 | |
| Bathroom | 7'2 x 12'2 | |
| Ensuite | 5'0 x 4'6 | |
| Other | Workshop | 23'2 x 23'3 |
| Auxiliary Building | Other | 7'3 x 13'6 |
| Features | |||||
|---|---|---|---|---|---|
| Acreage | Central location | Park setting | |||
| Private setting | Southern exposure | Wooded area | |||
| Other | Rectangular | Marine Oriented | |||
| None | |||||









































































