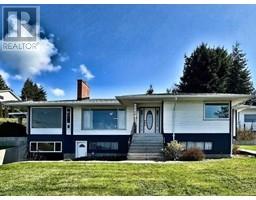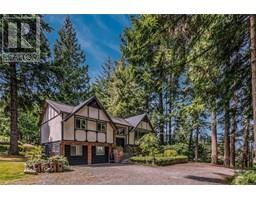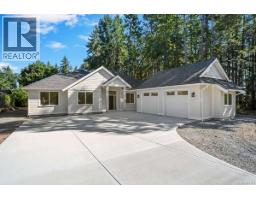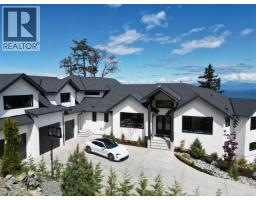7955 Northwind Dr Upper Lantzville, Lantzville, British Columbia, CA
Address: 7955 Northwind Dr, Lantzville, British Columbia
Summary Report Property
- MKT ID1011339
- Building TypeHouse
- Property TypeSingle Family
- StatusBuy
- Added2 weeks ago
- Bedrooms4
- Bathrooms3
- Area2635 sq. ft.
- DirectionNo Data
- Added On22 Aug 2025
Property Overview
Rural living close to amenities in sought after Lantzville location. Impeccable, fully remodeled 4 bedroom rancher on level, fully-fenced .52 acre manicured lot with mature fruit trees, perennial and vegetable gardens, large gazebo with fireplace. On entering the welcoming foyer you're greeted to hardwood flooring throughout, a living room featuring gas fireplace, opening to a formal dining room. Tastefully decorated with larger windows to capture abundant light. Chef friendly kitchen complete with abundant cupboards , granite countertops, large island, stainless appliances, vented hood and an exit to the private, south-facing backyard. Primary has large walk-in closet, modern 3-piece ensuite w/heated tile floor, access to the backyard oasis. Full size family bathroom and powder room are modern with quartz/granite counters. Large double-door garage has separate room suitable for storage/workshop. Loads of RV parking, gate access to the backyard. Move in today and start living the dream (id:51532)
Tags
| Property Summary |
|---|
| Building |
|---|
| Land |
|---|
| Level | Rooms | Dimensions |
|---|---|---|
| Main level | Other | 10'6 x 8'1 |
| Primary Bedroom | 13'8 x 13'3 | |
| Living room | Measurements not available x 14 ft | |
| Laundry room | 8'7 x 8'1 | |
| Kitchen | 17 ft x 14 ft | |
| Family room | 18 ft x 14 ft | |
| Ensuite | 4-Piece | |
| Dining room | 14 ft x Measurements not available | |
| Bedroom | Measurements not available x 10 ft | |
| Bedroom | 10 ft x 10 ft | |
| Bedroom | Measurements not available x 10 ft | |
| Bathroom | 2-Piece | |
| Bathroom | 4-Piece |
| Features | |||||
|---|---|---|---|---|---|
| Level lot | Park setting | Private setting | |||
| Southern exposure | Other | Air Conditioned | |||






































































