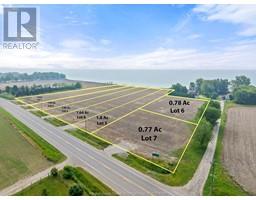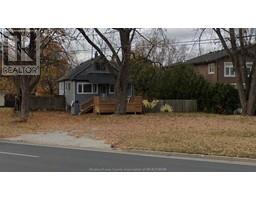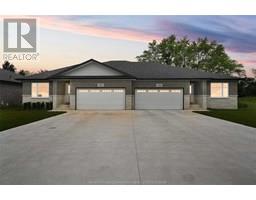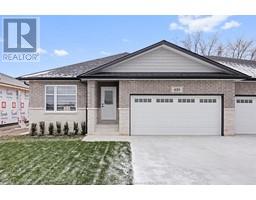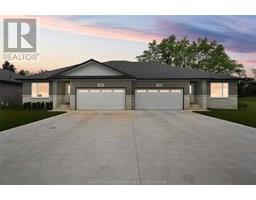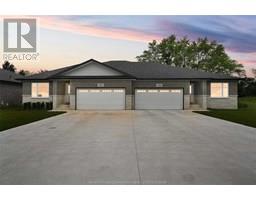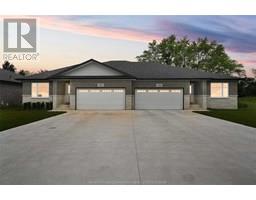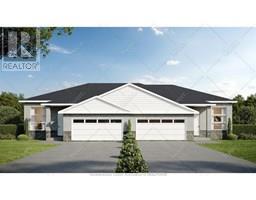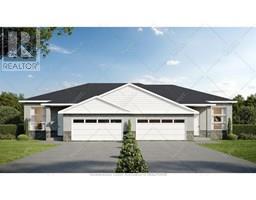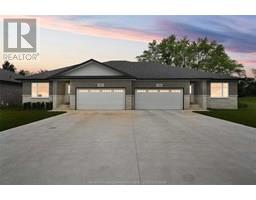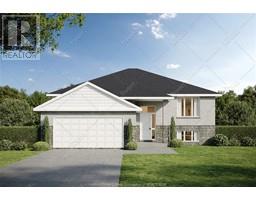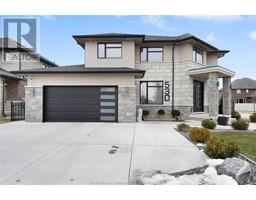1680 ORFORD ROAD Unit# 17, LaSalle, Ontario, CA
Address: 1680 ORFORD ROAD Unit# 17, LaSalle, Ontario
Summary Report Property
- MKT ID25004716
- Building TypeRow / Townhouse
- Property TypeSingle Family
- StatusBuy
- Added1 days ago
- Bedrooms4
- Bathrooms4
- Area2171 sq. ft.
- DirectionNo Data
- Added On23 May 2025
Property Overview
Introducing Notting Hill by Lapico Homes – where timeless elegance meets architectural brilliance. Lapico Homes proudly unveils Notting Hill, a collection of townhomes inspired by London's iconic neighborhood. As a third-generation builder known for architectural excellence, Lapico has crafted a community that combines craftsmanship with modern luxury. Featuring reclaimed brick exteriors, these townhomes exude sophistication while embracing sustainability. Each detail, from the facades to the interiors, reflects a commitment to quality and authenticity. Notting Hill is more than a residence—it's a statement of style and tradition reimagined for contemporary living. The Camden is a 3-bedroom, 3-bath townhome with 2,200 sq ft of refined space, offering the option to finish the lower level for additional flexibility. Blending classic charm with modern luxury, The Camden features an open-concept kitchen ideal for entertaining, a formal dining room. PHOTOS DEPICT MODEL HOME. (id:51532)
Tags
| Property Summary |
|---|
| Building |
|---|
| Land |
|---|
| Level | Rooms | Dimensions |
|---|---|---|
| Second level | Primary Bedroom | Measurements not available |
| Bedroom | Measurements not available | |
| Bedroom | Measurements not available | |
| Laundry room | Measurements not available | |
| 3pc Ensuite bath | Measurements not available | |
| 4pc Bathroom | Measurements not available | |
| Main level | Eating area | Measurements not available |
| Kitchen | Measurements not available | |
| Living room/Fireplace | Measurements not available | |
| Office | Measurements not available | |
| Mud room | Measurements not available | |
| 2pc Bathroom | Measurements not available |
| Features | |||||
|---|---|---|---|---|---|
| Cul-de-sac | Concrete Driveway | Front Driveway | |||
| Attached Garage | Garage | Inside Entry | |||
























