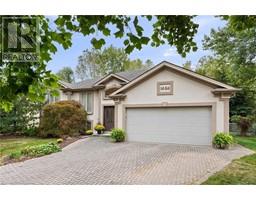210 LAURIER DRIVE, LaSalle, Ontario, CA
Address: 210 LAURIER DRIVE, LaSalle, Ontario
Summary Report Property
- MKT ID24028777
- Building TypeHouse
- Property TypeSingle Family
- StatusBuy
- Added5 weeks ago
- Bedrooms5
- Bathrooms4
- Area0 sq. ft.
- DirectionNo Data
- Added On03 Dec 2024
Property Overview
WELCOME TO PARADISE AT 210 LAURIER DR, LASALLE, FEATURED IN ""WINDSOR LIFE"" MAGAZINE. THE ENTIRE HOME IS AN OASIS FROM TOP TO BOTTOM, FRONT TO BACK. FEATURING 4+1 BEDRMS AND 3+1 BATHS, NEW KITCHEN, APPLIANCES, FLOORING, A PROFESSIONALLY AND EXCEPTIONALLY LANDSCAPED YARD WITH INTENTIONAL LOW MAINTENANCE POOL AND PROPERTY. THIS HOME HAS CHARACTER AND DETAIL THROUGHOUT MAKING IT TRULY A WORK OF ART. STEP OUT ONTO YOUR MASTERSUITE BALCONY TO ENJOY YOUR MORNING COFFEE AND RELAX AT NIGHT IN THE TRANQUILITY OF YOUR BACK YARD. THIS HOME IS PERFECT FOR ENTERTAINING BOTH INSIDE AND OUT! SHORT DISTANCE FROM NEW BRIDGE, EC ROW, 401, PARKS, TRAILS AND SHOPPING. CLOSE TO BOTH CATHOLIC, PUBLIC AND 2 PRIVATE SCHOOLS. LESS THAN 4MIN WALK TO TRANSIT. DON'T MISS THIS OPPORTUNITY TO HAVE YOUR OWN HOME OUT OF A MAGAZINE! BOILER & AC OWNED. TANKLESS HWT $56/MONTH. CALL ME TO BOOK YOUR PRIVATE TOUR. (id:51532)
Tags
| Property Summary |
|---|
| Building |
|---|
| Land |
|---|
| Level | Rooms | Dimensions |
|---|---|---|
| Second level | Bedroom | Measurements not available |
| Bedroom | Measurements not available | |
| Bedroom | Measurements not available | |
| Bath (# pieces 1-6) | Measurements not available | |
| Bedroom | Measurements not available | |
| Office | Measurements not available | |
| Balcony | Measurements not available | |
| Basement | Bath (# pieces 1-6) | Measurements not available |
| Recreation room | Measurements not available | |
| Laundry room | Measurements not available | |
| Bedroom | Measurements not available | |
| Utility room | Measurements not available | |
| Main level | Bath (# pieces 1-6) | Measurements not available |
| Foyer | Measurements not available | |
| Recreation room | Measurements not available | |
| Dining room | Measurements not available | |
| Family room/Fireplace | Measurements not available | |
| Kitchen | Measurements not available |
| Features | |||||
|---|---|---|---|---|---|
| Double width or more driveway | Concrete Driveway | Finished Driveway | |||
| Front Driveway | Garage | Carport | |||
| Dishwasher | Dryer | Microwave | |||
| Refrigerator | Stove | Washer | |||

















