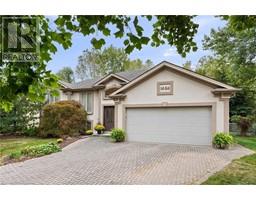470 State STREET, LaSalle, Ontario, CA
Address: 470 State STREET, LaSalle, Ontario
Summary Report Property
- MKT ID24029690
- Building TypeHouse
- Property TypeSingle Family
- StatusBuy
- Added1 days ago
- Bedrooms3
- Bathrooms2
- Area0 sq. ft.
- DirectionNo Data
- Added On06 Jan 2025
Property Overview
LOCATION, LOCATION, LOCATION! THIS BEAUTIFUL AND WELL MAINTAINED 3 BEDROOM, 2 BATHROOM RAISED RANCH IS IDEALLY LOCATED NEAR: SCENIC WALKING TRAILS, GOLF COURSES, EXCELLENT SCHOOLS, THE NEW BRIDGE, SHOPPING AND PARKS. WITH AN OPEN FLOOR PLAN, SPACIOUS BEDROOMS, AND A PRIVATE BACKYARD COMPLETE WITH HOT TUB AND STORAGE SHEDS,THIS HOME OFFERS BOTH COMFORT AND CONVENIENCE. GAS FIREPLACE, SECURITY SYSTEM, STUNNING FOYER WITH PATIO DOORS LEADS TO A PRIVATE BACKYARD OASIS! PERFECT FOR FAMILIES OR ANYONE WISHING TO RELOCATE TO AN AMAZING AND MUCH SOUGHT AFTER NEIGHBOURHOOD! OFFERS TO BE CONSIDERED AT 5 PM ON JANUARY 14/25. SELLER MAY CONSIDER PREEMPTIVE OFFERS. SELLER HAS THE RIGHT TO ACCEPT, REJECT OR COUNTER ANY OFFER AT ANYTIME FOR ANY REASON. SHOWINGS THROUGH TOUCHBASE/LOCKBOX. CALL,TEXT OR EMAIL LISTING AGENT FOR FURTHER DETAILS WITH REGARD TO THIS GEM! (id:51532)
Tags
| Property Summary |
|---|
| Building |
|---|
| Land |
|---|
| Level | Rooms | Dimensions |
|---|---|---|
| Second level | Living room/Dining room | Measurements not available |
| Bedroom | Measurements not available | |
| Bedroom | Measurements not available | |
| 4pc Bathroom | Measurements not available | |
| Kitchen | Measurements not available | |
| Lower level | Utility room | Measurements not available |
| Laundry room | Measurements not available | |
| Family room/Fireplace | Measurements not available | |
| Bedroom | Measurements not available | |
| 3pc Bathroom | Measurements not available | |
| Main level | Foyer | Measurements not available |
| Features | |||||
|---|---|---|---|---|---|
| Double width or more driveway | Interlocking Driveway | Attached Garage | |||
| Garage | Hot Tub | Dishwasher | |||
| Dryer | Stove | Washer | |||
| Central air conditioning | |||||


























































