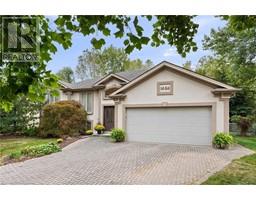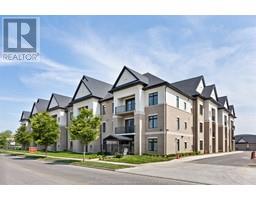2950 BRIDGEWAY, LaSalle, Ontario, CA
Address: 2950 BRIDGEWAY, LaSalle, Ontario
3 Beds2 Baths2200 sqftStatus: Buy Views : 171
Price
$929,900
Summary Report Property
- MKT ID25002355
- Building TypeHouse
- Property TypeSingle Family
- StatusBuy
- Added5 hours ago
- Bedrooms3
- Bathrooms2
- Area2200 sq. ft.
- DirectionNo Data
- Added On05 Feb 2025
Property Overview
This exquisite Duri-built ranch (2004) for the original owner, offers approx 2,200 sq. ft. of one-floor living in LaSalle's sought-after neighborhood. The open-concept design features granite countertops. a formal dining room, and main-floor laundry. 3 bdrms, 2 baths. A spacious primary suite includes a walk-in closet, while the full, unfinished basement with a rough-in bath offers future potential. Outside, enjoy a landscaped, fully fenced yard with a trex sundeck and covered front porch. A two-car garage and no direct rear neighbors add privacy. Located near LaSalle trails, top schools, golf, shopping, Hwy 401, and the U.S.A border, this move-in-ready home offers flexible possession! (id:51532)
Tags
| Property Summary |
|---|
Property Type
Single Family
Building Type
House
Storeys
1
Square Footage
2200 sqft
Title
Freehold
Land Size
70.57X117
Built in
2004
Parking Type
Attached Garage,Garage,Inside Entry
| Building |
|---|
Bedrooms
Above Grade
3
Bathrooms
Total
3
Interior Features
Appliances Included
Central Vacuum, Dishwasher, Dryer, Microwave Range Hood Combo, Refrigerator, Stove, Washer
Flooring
Carpeted, Ceramic/Porcelain, Hardwood
Building Features
Features
Double width or more driveway, Concrete Driveway, Finished Driveway, Front Driveway
Foundation Type
Concrete
Style
Detached
Architecture Style
Bungalow, Ranch
Square Footage
2200 sqft
Total Finished Area
2200 sqft
Heating & Cooling
Cooling
Central air conditioning
Heating Type
Forced air, Furnace, Heat Recovery Ventilation (HRV)
Exterior Features
Exterior Finish
Brick, Concrete/Stucco
Parking
Parking Type
Attached Garage,Garage,Inside Entry
| Land |
|---|
Lot Features
Fencing
Fence
Other Property Information
Zoning Description
RES
| Level | Rooms | Dimensions |
|---|---|---|
| Basement | Utility room | Measurements not available |
| Storage | Measurements not available | |
| Main level | 5pc Ensuite bath | Measurements not available |
| 4pc Bathroom | Measurements not available | |
| Laundry room | Measurements not available | |
| Primary Bedroom | Measurements not available | |
| Bedroom | Measurements not available | |
| Bedroom | Measurements not available | |
| Other | Measurements not available | |
| Eating area | Measurements not available | |
| Kitchen | Measurements not available | |
| Family room/Fireplace | Measurements not available | |
| Dining room | Measurements not available | |
| Foyer | Measurements not available |
| Features | |||||
|---|---|---|---|---|---|
| Double width or more driveway | Concrete Driveway | Finished Driveway | |||
| Front Driveway | Attached Garage | Garage | |||
| Inside Entry | Central Vacuum | Dishwasher | |||
| Dryer | Microwave Range Hood Combo | Refrigerator | |||
| Stove | Washer | Central air conditioning | |||




















































