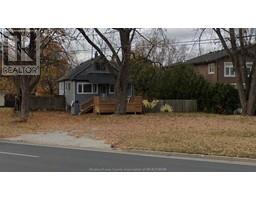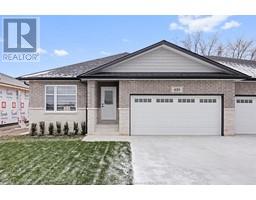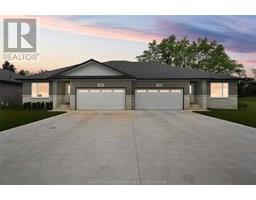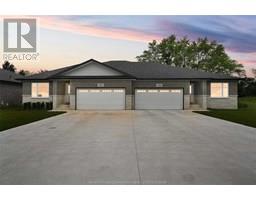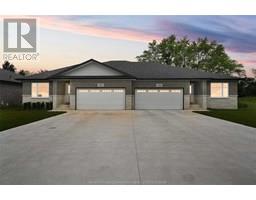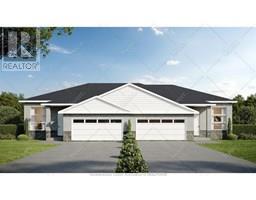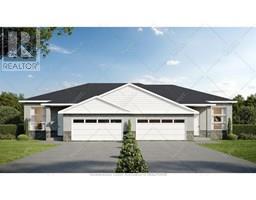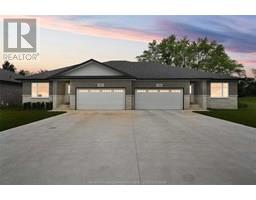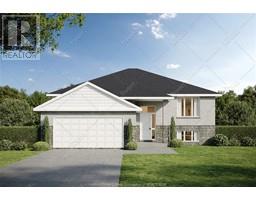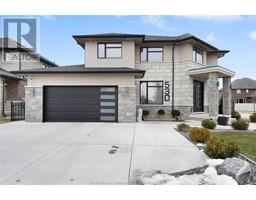8650 SNAKE LANE, LaSalle, Ontario, CA
Address: 8650 SNAKE LANE, LaSalle, Ontario
Summary Report Property
- MKT ID25011695
- Building TypeHouse
- Property TypeSingle Family
- StatusBuy
- Added5 days ago
- Bedrooms4
- Bathrooms3
- Area2145 sq. ft.
- DirectionNo Data
- Added On12 May 2025
Property Overview
WELCOME TO 8650 SNAKE LANE, LASALLE. THIS CHALET STYLE HOME IS NESTLED IN WITH EVERYTHING WONDERFUL THAT NATURE HAS TO OFFER. THIS 1.75 STOREY HOME HAS 4-5 BEDROOMS, 2.5 BATHS WITH A MIX OF RUSTIC CHARM AND MODERN UPDATES. VERY EFFICIENT BOILER HEAT AND DUCTLESS A/C. THIS HOME ON OVER 2 ACRES IS CALLING OUT TO THE NATURE LOVERS AND WATER ENTHUSIASTS AS YOU FISH AND CANOE IN THE SUMMER AND SKATE IN THE WINTER. THE INTERIOR FEATURES A BEAUTIFUL PRIMARY BEDROOM WITH ENSUITE BATH, BRAND NEW KITCHEN WITH SLATE FLOORING AND UPDATED APPLIANCES, SETTLE IN FOR A COZY NIGHT WITH YOUR LIVING ROOM NATURAL STONE FIREPLACE, LARGE WINDOWS AND PATIO DOORS BRINGS THE NATURE TO YOU. LARGE DECK OFF THE GREAT ROOM AND BREAKFAST AREA. 2ND STOREY HAS 2 LARGE BEDROOM AND UNIQUE SITTING/DEN AREA OVERLOOKING THE GREAT ROOM. LARGE UNFINISHED BASEMENT READY TO FINISH WITH NATURAL WOOD BURNING FIREPLACE. ATTACHED HEATED 2 CAR GARAGE. (id:51532)
Tags
| Property Summary |
|---|
| Building |
|---|
| Land |
|---|
| Level | Rooms | Dimensions |
|---|---|---|
| Second level | 3pc Bathroom | Measurements not available |
| Den | 18.3 x 14.7 | |
| Bedroom | 12.5 x 10.0 | |
| Bedroom | 13.3 x 11.0 | |
| Basement | Storage | Measurements not available |
| Utility room | Measurements not available | |
| Laundry room | Measurements not available | |
| Main level | 2pc Bathroom | Measurements not available |
| 4pc Ensuite bath | Measurements not available | |
| Office | 14.5 x 7.11 | |
| Bedroom | 11.0 x 10.0 | |
| Primary Bedroom | 14.7 x 12.01 | |
| Dining room | 14.9 x 11.4 | |
| Eating area | 11.9 x 5.0 | |
| Kitchen | 18.0 x 10.0 | |
| Living room/Fireplace | 16.0 x 14.9 | |
| Foyer | 11.4 x 7.8 |
| Features | |||||
|---|---|---|---|---|---|
| Front Driveway | Gravel Driveway | Attached Garage | |||
| Garage | Inside Entry | Dishwasher | |||
| Dryer | Refrigerator | Stove | |||
| Washer | Heat Pump | ||||














































