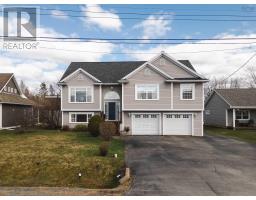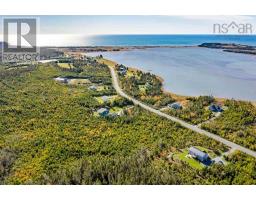14 Megan Drive, Lawrencetown, Nova Scotia, CA
Address: 14 Megan Drive, Lawrencetown, Nova Scotia
Summary Report Property
- MKT ID202508704
- Building TypeHouse
- Property TypeSingle Family
- StatusBuy
- Added4 days ago
- Bedrooms5
- Bathrooms2
- Area2108 sq. ft.
- DirectionNo Data
- Added On24 Apr 2025
Property Overview
Welcome to your coastal retreat in Lawrencetown! This beautifully maintained and updated 5-bedroom, 2-bathroom home invites you to embrace the East Coast lifestyle in one of Nova Scotia?s most beloved seaside communities. Just minutes from the famous Lawrencetown Surf Beach, Atlantic View Trail and Cole Harbour, this property offers the perfect blend of tranquility and convenience. From the moment you turn into the tree-lined driveway, there?s a feeling of coming home. Built in 1993 and tastefully renovated and updated over the years, the home's great layout is warm and inviting, with room for any growing family. The bright living room is bathed in natural light, creating a perfect spot to curl up with a good book or gather with loved ones. Just off to the side, a bright dining area is situated for quiet morning coffee or lively family dinners. The open-concept kitchen features lots of counter space, and a layout that invites conversation and connection. Upstairs and down the hall, a generous Primary Bedroom and 2 other bedrooms offer space for all, with ample room for storage. A bright, and recently updated 4 piece bath has convenient direct access from the Primary bedroom too. Downstairs features an updated Rec room, 2 more bedrooms (one is being used as an office), tons of storage, a laundry room, and a second full bath. Outside, you step into the backyard where you will find your own private oasis! The lush yard offers a great space for kids and pets to play - whether you?re sipping morning coffee on the front step, or enjoying the beautiful landscaping and mature trees, 14 Megan Drive is a wonderful place for you to enjoy for years to come. Book your showing today! (id:51532)
Tags
| Property Summary |
|---|
| Building |
|---|
| Level | Rooms | Dimensions |
|---|---|---|
| Basement | Bedroom | 13.3 x 12.9 |
| Laundry room | 11.9 x 10 | |
| Utility room | 8.1 x 10.7 | |
| Bath (# pieces 1-6) | 11. x 6.10 | |
| Bedroom | 9.8 x 7.3 | |
| Recreational, Games room | 24.11 x 12.9 | |
| Main level | Foyer | 5.5 x 6.10 |
| Living room | 14.6 x 13.5 | |
| Dining nook | 12.7 x 9.5 | |
| Kitchen | 12.7 x 11.5 | |
| Bedroom | 10.8 x 8.10 | |
| Bedroom | 10.8 x 8.8 | |
| Primary Bedroom | 12.5 x 12.8 | |
| Bath (# pieces 1-6) | 12.4 x 6.10 |
| Features | |||||
|---|---|---|---|---|---|
| Treed | Garage | Detached Garage | |||
| Parking Space(s) | Stove | Dishwasher | |||
| Dryer - Electric | Washer | Refrigerator | |||
| Walk out | Heat Pump | ||||

























































