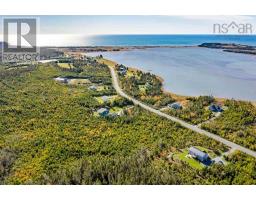3111 Lawrencetown Road, Lawrencetown, Nova Scotia, CA
Address: 3111 Lawrencetown Road, Lawrencetown, Nova Scotia
Summary Report Property
- MKT ID202507141
- Building TypeHouse
- Property TypeSingle Family
- StatusBuy
- Added1 weeks ago
- Bedrooms4
- Bathrooms2
- Area1915 sq. ft.
- DirectionNo Data
- Added On08 Apr 2025
Property Overview
Nestled in the heart of Lawrencetown, this sturdy 4-bedroom, 2-bathroom detached home offers a rare blend of serenity and modern comfort, starting with its breathtaking private, treed lot. Surrounded by mature trees, this tranquil oasis provides the ultimate escape?perfect for relaxing, gardening, or hosting loved ones in a secluded, natural setting. Step inside to discover a home designed for both practicality and charm. The finished basement is a standout feature, boasting a spacious bedroom with a walk-in closet, full bathroom, a welcoming family room with potential for a cozy pellet stove, and versatile space that could easily serve as an in-law suite. Recent upgrades include an updated kitchen with stainless steel appliances, new hood range, fresh neutral paint, modern bathrooms, new asphalt shingles, an updated oil tank, additional insulation, and a refreshed deck to ensure peace of mind and move-in readiness. Live worry-free with a top-of-the-line new septic system installed in Dec/2024. Beyond the property, Lawrencetown?s vibrant community beckons with its proximity to stunning beaches, lush parks, and local amenities, offering endless outdoor enjoyment and convenience opportunities. This is more than a home?your private retreat in a picturesque setting, ready to become your forever sanctuary. Don?t miss out! (id:51532)
Tags
| Property Summary |
|---|
| Building |
|---|
| Level | Rooms | Dimensions |
|---|---|---|
| Lower level | Bedroom | 17.11 x 12.7 |
| Bath (# pieces 1-6) | 9.8 x 7.7 | |
| Family room | 14.1 x 14.6 | |
| Laundry room | 21.4 x 9.9+ jogs | |
| Other | 10.5 x9.6 | |
| Main level | Kitchen | 10.10 x 8.1 |
| Dining room | 13.7 x 8.5 | |
| Living room | 12 x 15.4 | |
| Bedroom | 10.4 x 11.6 | |
| Bedroom | 13.7 x 8.3 | |
| Bedroom | 10.1 x 7.10 | |
| Bath (# pieces 1-6) | 10.4 x 4.11 |
| Features | |||||
|---|---|---|---|---|---|
| Treed | Gravel | Parking Space(s) | |||
| Stove | Dishwasher | Dryer | |||
| Washer | Refrigerator | ||||























































