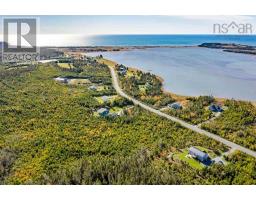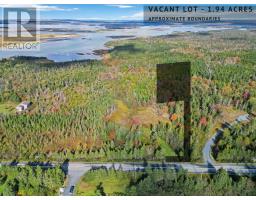49 Lyla Drive, Lawrencetown, Nova Scotia, CA
Address: 49 Lyla Drive, Lawrencetown, Nova Scotia
Summary Report Property
- MKT ID202505911
- Building TypeHouse
- Property TypeSingle Family
- StatusBuy
- Added7 days ago
- Bedrooms2
- Bathrooms1
- Area1040 sq. ft.
- DirectionNo Data
- Added On27 Mar 2025
Property Overview
Escape to this picturesque 2-bedroom, 1-bath raised bungalow on Lyla Drive. Set against a breathtaking tidal estuary, this home offers unrivaled sunset views that are nothing short of spectacular?perfect for those seeking peace and tranquility in their everyday life. Recent upgrades include: 24?x24? garage, metal roof, Generlink, laminate flooring and new paint inside and out. With the opportunity to easily add finished square footage to the walkout basement, this home is perfect for a small or growing family. Ideal for kayaking and paddleboarding, this oceanfront home offers direct access to calm waters, making it easy to embrace an active lifestyle. Just minutes to the Saltmarsh Trail, Conrad?s Beach, and Lawrencetown Beach, you?ll have endless opportunities for hiking, swimming, and enjoying nature in some of the most beautiful spots in the region. Conveniently located within a 10-minute drive to Cole Harbour, this home offers the perfect balance of peaceful rural living while being close to shops, schools, and services. Whether you?re looking to enjoy the wildlife, go for a paddle, or simply relax and watch the sunsets, this property provides the lifestyle you?ve always dreamed of. Don?t miss the opportunity to own this nature-filled gem on Lyla Drive?schedule your private showing today! (id:51532)
Tags
| Property Summary |
|---|
| Building |
|---|
| Level | Rooms | Dimensions |
|---|---|---|
| Main level | Bath (# pieces 1-6) | 5 x 12 |
| Primary Bedroom | 17 x 10 | |
| Bedroom | 14 x 12 | |
| Eat in kitchen | 11 x 16 | |
| Living room | 11 x 16 |
| Features | |||||
|---|---|---|---|---|---|
| Garage | Detached Garage | Stove | |||
| Dryer | Washer | Heat Pump | |||
























































