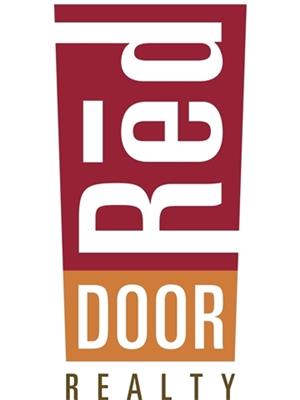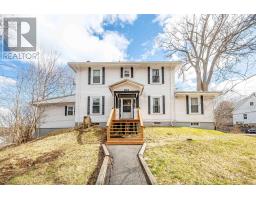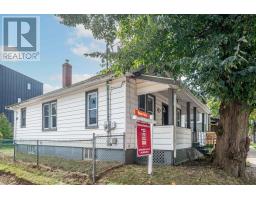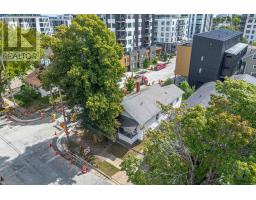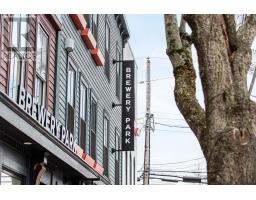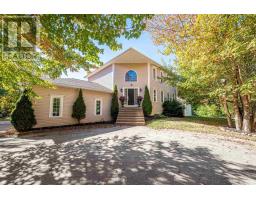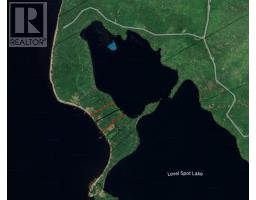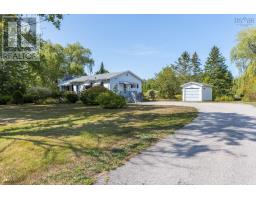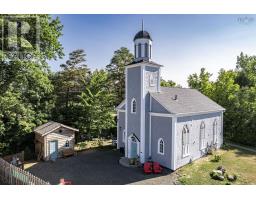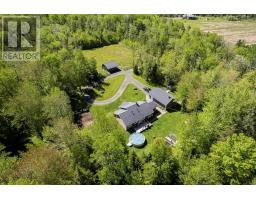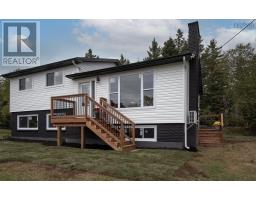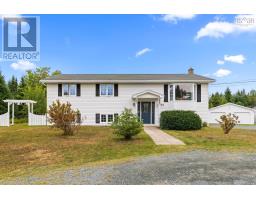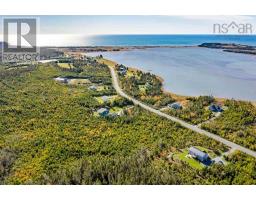152 Doherty Drive, Lawrencetown, Nova Scotia, CA
Address: 152 Doherty Drive, Lawrencetown, Nova Scotia
Summary Report Property
- MKT ID202525684
- Building TypeHouse
- Property TypeSingle Family
- StatusBuy
- Added2 days ago
- Bedrooms5
- Bathrooms2
- Area2208 sq. ft.
- DirectionNo Data
- Added On13 Oct 2025
Property Overview
152 Doherty Drive is a 5-bed, 2-bath split-entry home that offers a spacious layout and a great opportunity to add value through updates. Situated on a generous 36,929 SF lot, the property enjoys a peaceful setting close to beaches, trails, and the conveniences of Dartmouth. The home has had improvements since 2010 including heat pumps and expanded rear decks. The main level has hardwood in the living and dining rooms, a bright kitchen with wood cabinetry, and 3 bedrooms and a full bath. The lower level offers 2 additional bedrooms, full bath, laundry room, and a walk-out rec room. A detached 24' x 24' garage, yard with shed and playhouse, and fenced areas complete the property. Oil-free with electric baseboards and heat pumps, and a 200 amp service. With its generous lot size, detached garage, and excellent location near schools, beaches, and parks, this home offers strong potential for those ready to make it their own. Viewings by appointment. Dont miss the opportunity to call 152 Doherty Drive home. (id:51532)
Tags
| Property Summary |
|---|
| Building |
|---|
| Level | Rooms | Dimensions |
|---|---|---|
| Lower level | Recreational, Games room | 25 x 11.6 |
| Bath (# pieces 1-6) | 6 x 6.3 | |
| Laundry / Bath | 6.3 x 7 | |
| Den | 12.4 x 9.4 | |
| Bedroom | Bedroom | |
| Utility room | 13.6 x11.4 | |
| Main level | Living room | 16 x 12 |
| Dining room | 11.8 x 9.7 | |
| Kitchen | 11.4 x 9.6 | |
| Bath (# pieces 1-6) | 11.5 x 8 | |
| Primary Bedroom | 13.3 x 11.3 | |
| Bedroom | 11.8 x 10.9 | |
| Bedroom | 11.8 x 8.4 | |
| Other | 24 x 24 Garage |
| Features | |||||
|---|---|---|---|---|---|
| Treed | Level | Garage | |||
| Detached Garage | Gravel | Dishwasher | |||
| Refrigerator | Walk out | Wall unit | |||
| Heat Pump | |||||























