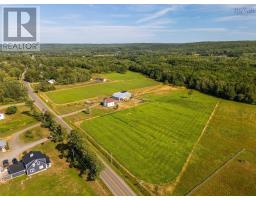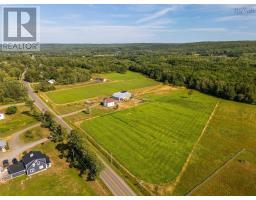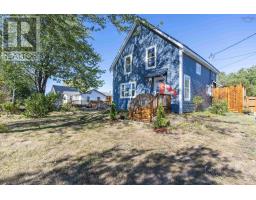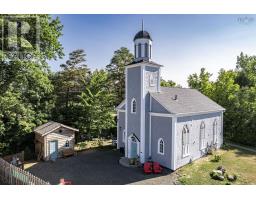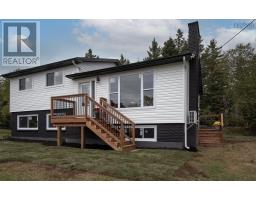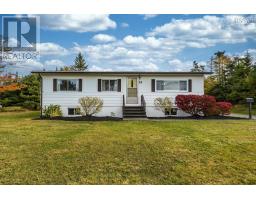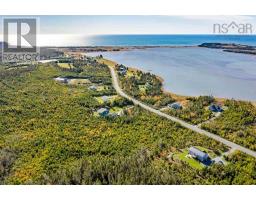683 Main Street, Lawrencetown, Nova Scotia, CA
Address: 683 Main Street, Lawrencetown, Nova Scotia
Summary Report Property
- MKT ID202510880
- Building TypeHouse
- Property TypeSingle Family
- StatusBuy
- Added12 weeks ago
- Bedrooms3
- Bathrooms1
- Area1426 sq. ft.
- DirectionNo Data
- Added On12 Aug 2025
Property Overview
This well maintained 3-bedroom bungalow is set on a substantial 28+ acre lot, and is conveniently located in the charming Village of Lawrencetown! Enjoy the benefits of municipal water and sewer, with a sidewalk and beautiful landscaping, including approximately 5 cleared acres. Efficient heating and cooling is provided by the ductless heat pump, cozy propane fireplace and an oil-fired boiler. There is also a wood furnace and wood stove for alternative heating options (you could heat the house with wood from your own property)! The house is wired for a generator, so you don't need to worry about power outages. With approximately 170 feet of combined road frontage across two lots on Main Street with R2 and MX zoning, this property offers flexibility for future endeavours (please see the Annapolis County Land Use Bylaw for the full list of permitted uses). Its prime location offers quick access to NSCC Centre of Geographic Sciences (just a 2-minute drive) and a short 25-minute commute to CFB Greenwood. Whether you dream of hobby farming or simply desire room to roam, this property offers exceptional value and potential. Vacant and available for a quick Closing - schedule your private tour today! (id:51532)
Tags
| Property Summary |
|---|
| Building |
|---|
| Level | Rooms | Dimensions |
|---|---|---|
| Basement | Recreational, Games room | 20.9 X 11.4 |
| Laundry / Bath | 10.9 X 8.6 | |
| Utility room | 10.9 X 8.6 | |
| Main level | Kitchen | 11.7 X 4.8 |
| Living room | 15.2 X 12.3 | |
| Dining nook | 12.3 X 8.8 | |
| Bedroom | 12.3 X 11.6 | |
| Bedroom | 12.3 X 9.6 | |
| Bedroom | 10.5 X 8.7 | |
| Bath (# pieces 1-6) | 6.1 X 3.1 |
| Features | |||||
|---|---|---|---|---|---|
| Treed | Sump Pump | Garage | |||
| Detached Garage | Paved Yard | Stove | |||
| Microwave | Refrigerator | Heat Pump | |||




















































