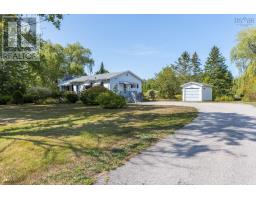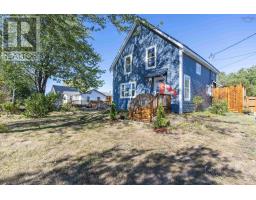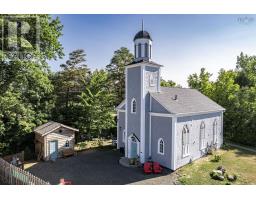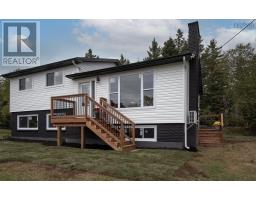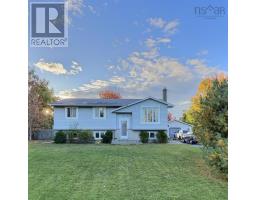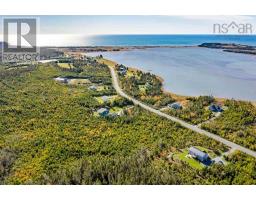24 Moore Drive, Lawrencetown, Nova Scotia, CA
Address: 24 Moore Drive, Lawrencetown, Nova Scotia
Summary Report Property
- MKT ID202525967
- Building TypeHouse
- Property TypeSingle Family
- StatusBuy
- Added1 weeks ago
- Bedrooms3
- Bathrooms1
- Area1108 sq. ft.
- DirectionNo Data
- Added On20 Oct 2025
Property Overview
Welcome to coastal living at its best! This charming home is perfectly situated just a short walk from Atlantic View Elementary and only minutes from Lawrencetown Beach, Conrads (a local favourite!), Rainbow Haven, Porters Lake Campground, and the scenic Salt Marsh Trail - ideal for surfers, nature lovers, and anyone who enjoys the outdoors. Enjoy your drive home with beautiful water views and peaceful scenery, then relax in a space that's been freshly updated with new paint, kitchen countertops, and a brand-new deck. The wired garage and spacious turnaround driveway add everyday convenience, while the large, usable yard offers plenty of room for kids, dogs, or simply soaking up the fresh coastal air. Everything you need is right here on one level - making it a perfect fit for first-time buyers or those looking to downsize and simplify without giving up comfort or charm. (id:51532)
Tags
| Property Summary |
|---|
| Building |
|---|
| Level | Rooms | Dimensions |
|---|---|---|
| Basement | Storage | 30.2 x 23.10 |
| Storage | 22.3 x 14.7 | |
| Main level | Foyer | 7.7 x 8.10 |
| Laundry room | 8. x 5.8 | |
| Kitchen | 11.4 x 11.4 | |
| Living room | 13.4 x 15.9 | |
| Dining room | 9.8 7.11 | |
| Bedroom | 11.4 x 8.5 | |
| Bath (# pieces 1-6) | 8.2 x 4.11 | |
| Bedroom | 8.11 x 8.7 | |
| Primary Bedroom | 11.4 x 12.5 | |
| Other | 24.1 x 27.5 GARAGE |
| Features | |||||
|---|---|---|---|---|---|
| Level | Garage | Detached Garage | |||
| Gravel | Range - Electric | Dryer | |||
| Washer | Freezer - Chest | Refrigerator | |||














































