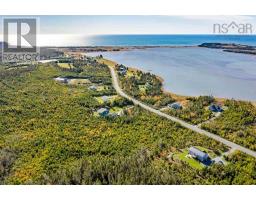210 Keltic Drive, Lawrencetown, Nova Scotia, CA
Address: 210 Keltic Drive, Lawrencetown, Nova Scotia
Summary Report Property
- MKT ID202517939
- Building TypeHouse
- Property TypeSingle Family
- StatusBuy
- Added7 days ago
- Bedrooms3
- Bathrooms2
- Area3129 sq. ft.
- DirectionNo Data
- Added On20 Jul 2025
Property Overview
Welcome to your new home, nestled in the highly sought after community of Keltic Gardens in Lawrencetown. This charming 3-bedroom, 2-bath home offers the perfect blend of comfort, space, and potential. Step inside to an open concept layout that seamlessly connects the kitchen, dining, and living areasideal for entertaining or enjoying quiet evenings at home. Natural light fills the space and highlights views of the private backyard, perfect for gardening, relaxing, or hosting friends and family. The spacious primary bedroom features a walk in closet and a private ensuite, offering a peaceful retreat at the end of the day. Downstairs, the walk out basement is ready for your personal touchwhether you dream of a home gym, rec room, guest suite, or additional living space, the possibilities are endless. Featuring, reverse osmosis system with transferable warranty. Located in a family friendly neighbourhood known for its sense of community and proximity to beautiful beaches, trails, and only a short drive to the city, this is a home that checks all the boxes. (id:51532)
Tags
| Property Summary |
|---|
| Building |
|---|
| Level | Rooms | Dimensions |
|---|---|---|
| Basement | Other | UnfinishedBasement 29.5 x 48.3 |
| Utility room | 13.7 x 9.8 | |
| Main level | Foyer | 15.1 x 5.10 |
| Kitchen | 15.6 x 18.11 | |
| Dining room | 15.1 x 7.1 | |
| Living room | 14.7 x 16.11 | |
| Primary Bedroom | 14.2 x 11.7 | |
| Ensuite (# pieces 2-6) | 8.8 x 6.2 | |
| Bedroom | 11. 3 x 11.2 | |
| Bedroom | 11.3 x 11 | |
| Bath (# pieces 1-6) | 7.7 x 7.11 | |
| Laundry room | 15.2 x 9.8 |
| Features | |||||
|---|---|---|---|---|---|
| Stove | Dishwasher | Dryer | |||
| Washer | Refrigerator | Walk out | |||
| Heat Pump | |||||














































