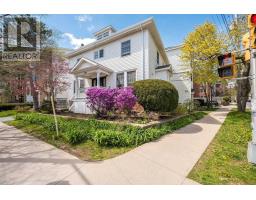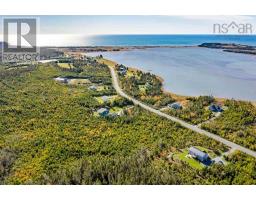210 Moss Close, Lawrencetown, Nova Scotia, CA
Address: 210 Moss Close, Lawrencetown, Nova Scotia
Summary Report Property
- MKT ID202513656
- Building TypeHouse
- Property TypeSingle Family
- StatusBuy
- Added7 weeks ago
- Bedrooms5
- Bathrooms5
- Area5052 sq. ft.
- DirectionNo Data
- Added On06 Jun 2025
Property Overview
Welcome to this breathtaking oceanfront estate, offering 206 feet of pristine waterfront and just steps from the serene Conrads Beach. Spanning over 5,000 sq. ft., this custom designed home exudes elegance and comfort in every detail. Designed with entertaining in mind, the main floor features a bright, open-concept layout that seamlessly connects the gourmet kitchen with top of the line finishes and appliances, great room with soaring ceilings, and dining area flooded with natural light, perfect for hosting guests. Down the hallway, youll find an abundance of floor to ceiling storage in the mudroom, conveniently located off the attached two car heated garage. Tucked away for privacy, a spacious guest bedroom with its own ensuite and walkout patio providing the perfect retreat for visitors. Upstairs, you'll find four additional bedrooms, including a luxurious primary suite complete with a spa inspired ensuite, a large walk-in closet, and panoramic ocean views from your private balcony. A versatile loft space offers the ideal hang out or reading nook. The upper level also includes another large bedroom with a private ensuite, plus two other bedrooms, one with a beautifully appointed bedroom with its own expansive balcony overlooking the oceanyour personal front-row seat to stunning coastal vistas. 10 minutes to famous surfing at Lawrencetown Beach, 25 to all Dartmouth Crossing has to offer and 10 minutes to Atlantic View Trail. This is coastal living at its finestwhere luxury, comfort, and natural beauty meet. (id:51532)
Tags
| Property Summary |
|---|
| Building |
|---|
| Level | Rooms | Dimensions |
|---|---|---|
| Second level | Primary Bedroom | 17.8 x 17.4 |
| Ensuite (# pieces 2-6) | 9.11 x 27.8 | |
| Bedroom | 17 x 23 | |
| Bedroom | 20 x 29.2 | |
| Ensuite (# pieces 2-6) | 5 x 12.2 | |
| Other | Loft- 25.2 x 30.7 | |
| Laundry room | 7.1 x 6.1 | |
| Main level | Foyer | 5.4 x 8.8 |
| Living room | 30.8 x 31.3 | |
| Dining room | 19.11 x 13.6 | |
| Bedroom | 16.9 x 15 | |
| Ensuite (# pieces 2-6) | 12.3 x 8.6 | |
| Bath (# pieces 1-6) | 4.9 x 9.3 | |
| Mud room | 8.10 x 22 | |
| Storage | 6.3 x 5.6 | |
| Utility room | 7.4 x 5.3 | |
| Other | Bonus Rm- 23.1 x 22.2 | |
| Bath (# pieces 1-6) | 12.5 x 9.4 |
| Features | |||||
|---|---|---|---|---|---|
| Balcony | Level | Garage | |||
| Attached Garage | Gravel | Stove | |||
| Dishwasher | Dryer | Washer | |||
| Refrigerator | Wine Fridge | ||||





















































