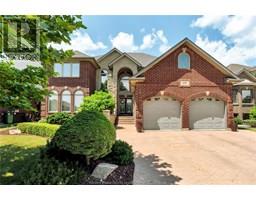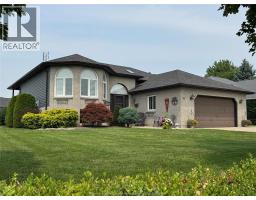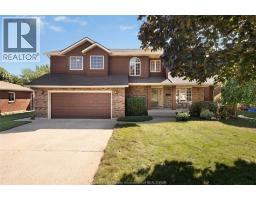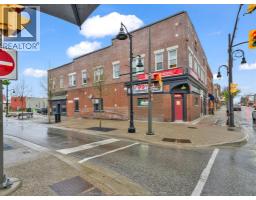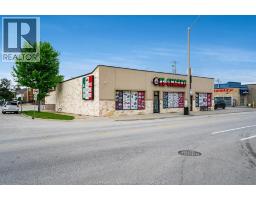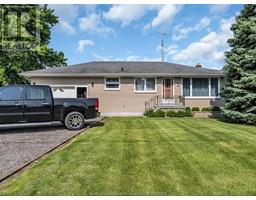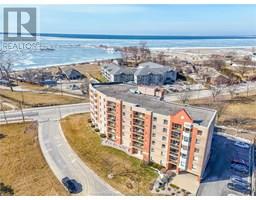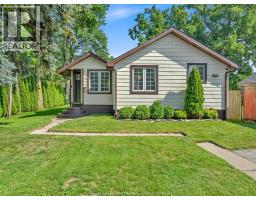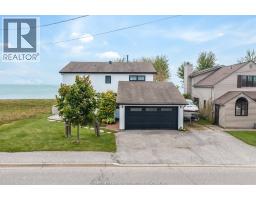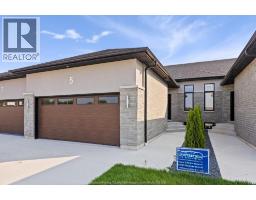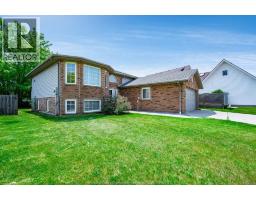10 Alderton, Leamington, Ontario, CA
Address: 10 Alderton, Leamington, Ontario
Summary Report Property
- MKT ID25022809
- Building TypeHouse
- Property TypeSingle Family
- StatusBuy
- Added5 days ago
- Bedrooms4
- Bathrooms1
- Area0 sq. ft.
- DirectionNo Data
- Added On09 Sep 2025
Property Overview
Welcome to 10 Alderton, a stately home nestled in a quiet, family-friendly neighbourhood just steps from schools, parks, shopping, and all amenities. This well-maintained property offers 3 + 1 bedrooms and a full 4-piece bath, with the opportunity to add a second bath in the finished basement. The lower level provides excellent potential for a private granny suite or additional family living space. Surrounded by mature trees and beautifully landscaped grounds, the property offers both privacy and curb appeal. Inside, pride of ownership is evident throughout, with a warm and inviting layout perfect for families. Major updates include a newer furnace and central air system, ensuring comfort and efficiency year-round. With endless possibilities to personalize, this home is move-in ready yet offers space to grow into. Don’t miss your chance to own in one of Leamington’s most desirable areas—book your showing today! (id:51532)
Tags
| Property Summary |
|---|
| Building |
|---|
| Land |
|---|
| Level | Rooms | Dimensions |
|---|---|---|
| Basement | Bedroom | Measurements not available |
| Storage | Measurements not available | |
| Utility room | Measurements not available | |
| Laundry room | Measurements not available | |
| Family room | Measurements not available | |
| Main level | 4pc Bathroom | Measurements not available |
| Bedroom | Measurements not available | |
| Bedroom | Measurements not available | |
| Primary Bedroom | Measurements not available | |
| Family room | Measurements not available | |
| Kitchen | Measurements not available | |
| Living room | Measurements not available |
| Features | |||||
|---|---|---|---|---|---|
| Double width or more driveway | Front Driveway | Interlocking Driveway | |||
| Dryer | Freezer | Stove | |||
| Washer | Two Refrigerators | Central air conditioning | |||





















































