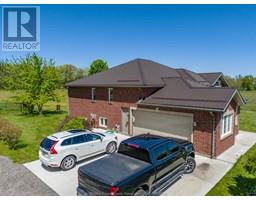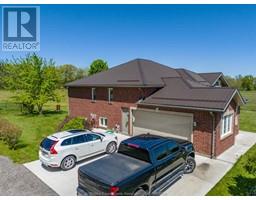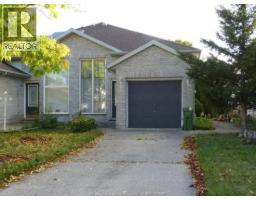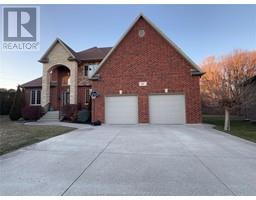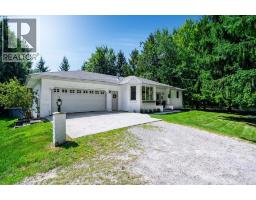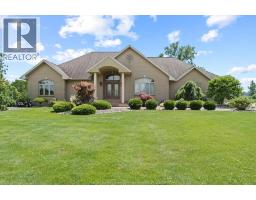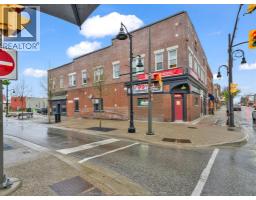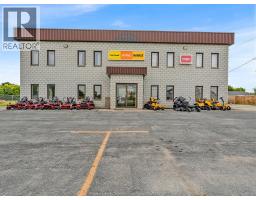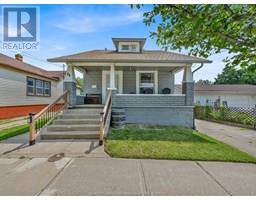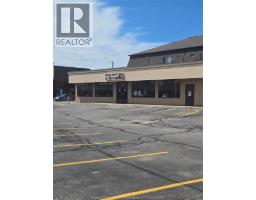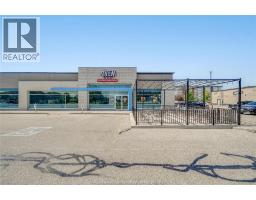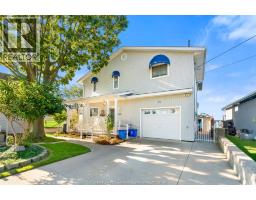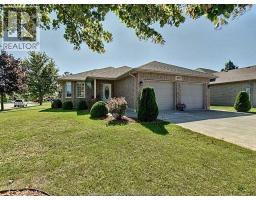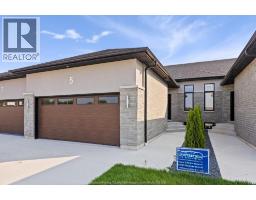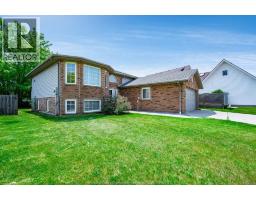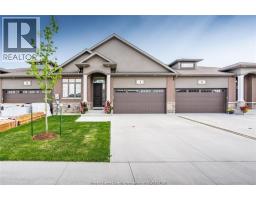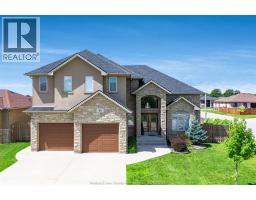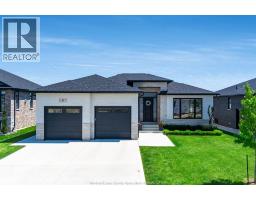43 CARTER AVENUE, Leamington, Ontario, CA
Address: 43 CARTER AVENUE, Leamington, Ontario
4 Beds2 Baths1400 sqftStatus: Buy Views : 908
Price
$739,000
Summary Report Property
- MKT ID25020433
- Building TypeHouse
- Property TypeSingle Family
- StatusBuy
- Added8 weeks ago
- Bedrooms4
- Bathrooms2
- Area1400 sq. ft.
- DirectionNo Data
- Added On10 Sep 2025
Property Overview
WELCOME TO THIS BEAUTIFUL RAISED RANCH IN THE HIGHLY DESIRABLE SANDY LAKE NEIGHBOURHOOD. THIS FULLY FINISHED HOME FEATURES 3+1 BEDROOMS, 2 FULL BATHS MAIN FLOOR IS 1400 SQ FT + BASEMENT OFFERING PLENTY OF ROOMS FOR GROWING FAMILY. LARGE GARAGE 24' X WIDE ADDITION COVERED PATIO 2022, NEWER ROOF 2022, NEW SIDING 2022, NEWER KITCHEN COVERED AND GRANITE COUNTER TOP 2021, STAMPED CONCRETE PATIO - NEW VINYL PLANK FLOORING INSTALLED 2021. ALL WINDOWS REPLACED 2019- NEW FRONT ENTRY DOOR 2020 (COST 9000) NEW BATHS, NEW GAS FIREPLACE REDONE 2018 (7500) NEWER FURNACE & CENTRAL AIR REPLACED 2015. (id:51532)
Tags
| Property Summary |
|---|
Property Type
Single Family
Building Type
House
Square Footage
1400 sqft
Title
Freehold
Land Size
79.09 X 131.82 X IRREG
Built in
1995
Parking Type
Garage,Inside Entry
| Building |
|---|
Bedrooms
Above Grade
3
Below Grade
1
Bathrooms
Total
4
Interior Features
Flooring
Ceramic/Porcelain
Building Features
Features
Double width or more driveway, Concrete Driveway, Finished Driveway
Foundation Type
Concrete
Style
Detached
Architecture Style
Raised ranch
Square Footage
1400 sqft
Total Finished Area
1400 sqft
Heating & Cooling
Cooling
Central air conditioning
Heating Type
Forced air, Furnace
Exterior Features
Exterior Finish
Aluminum/Vinyl, Brick
Parking
Parking Type
Garage,Inside Entry
| Land |
|---|
Other Property Information
Zoning Description
RES
| Level | Rooms | Dimensions |
|---|---|---|
| Lower level | 3pc Bathroom | Measurements not available |
| Storage | Measurements not available | |
| Laundry room | Measurements not available | |
| Bedroom | Measurements not available | |
| Family room/Fireplace | Measurements not available | |
| Main level | 4pc Bathroom | Measurements not available |
| Bedroom | Measurements not available | |
| Bedroom | Measurements not available | |
| Primary Bedroom | Measurements not available | |
| Kitchen | Measurements not available | |
| Dining room | Measurements not available | |
| Living room | Measurements not available |
| Features | |||||
|---|---|---|---|---|---|
| Double width or more driveway | Concrete Driveway | Finished Driveway | |||
| Garage | Inside Entry | Central air conditioning | |||




















































