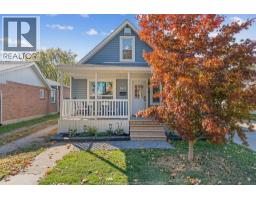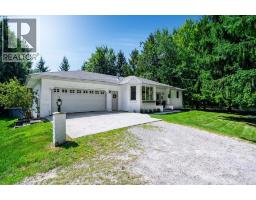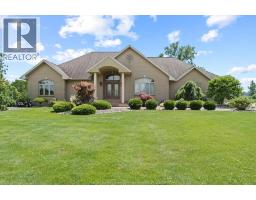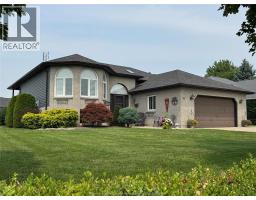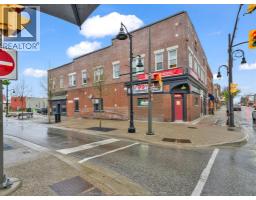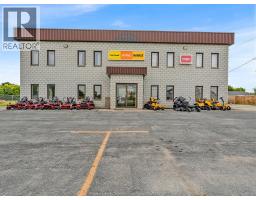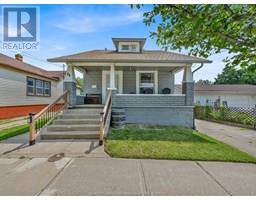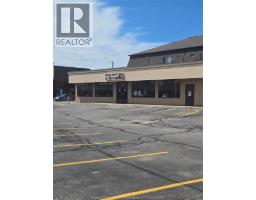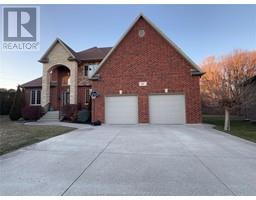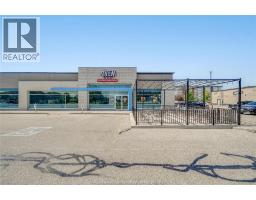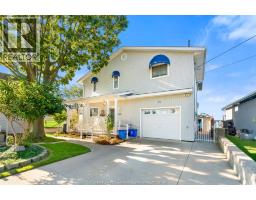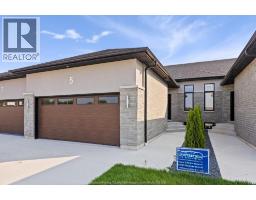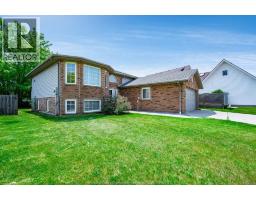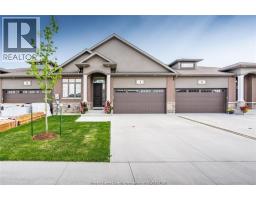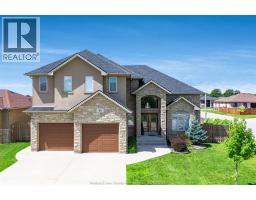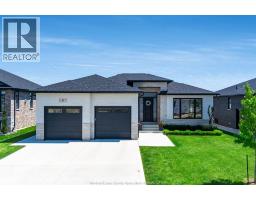172 STURGEON MEADOWS, Leamington, Ontario, CA
Address: 172 STURGEON MEADOWS, Leamington, Ontario
Summary Report Property
- MKT ID25023652
- Building TypeHouse
- Property TypeSingle Family
- StatusBuy
- Added7 weeks ago
- Bedrooms5
- Bathrooms3
- Area1591 sq. ft.
- DirectionNo Data
- Added On17 Sep 2025
Property Overview
Discover the perfect blend of convenience, space, and functionality in this 1591 sq ft ranch, built in 2007 and located on a large, private corner lot with an impressive 74 ft frontage. Ideal for families or those seeking room to grow, this home offers 5 bedrooms and 3 full bathrooms, including a primary suite with a walk-in closet and private ensuite bath. The main floor boasts a cozy living room with a gas fireplace, perfect for relaxing evenings, a spacious kitchen with plenty of counter space and cabinet storage, and a formal dining area filled with natural light from large, bright windows. The main floor laundry provides everyday convenience, and the attached 2-car garage adds even more practicality. Downstairs, you'll find a fully finished basement with a spacious second family room, ideal for movie nights, a playroom, or a home gym—plus plenty of storage for all your needs. Set on a quiet street, this property combines privacy with ease of access and modern amenities. (id:51532)
Tags
| Property Summary |
|---|
| Building |
|---|
| Land |
|---|
| Level | Rooms | Dimensions |
|---|---|---|
| Lower level | Storage | Measurements not available |
| Utility room | Measurements not available | |
| Family room | Measurements not available | |
| Bedroom | Measurements not available | |
| Bedroom | Measurements not available | |
| 3pc Bathroom | Measurements not available | |
| Main level | Laundry room | Measurements not available |
| 4pc Bathroom | Measurements not available | |
| Bedroom | Measurements not available | |
| Bedroom | Measurements not available | |
| 3pc Ensuite bath | Measurements not available | |
| Primary Bedroom | Measurements not available | |
| Living room | Measurements not available | |
| Dining room | Measurements not available | |
| Kitchen | Measurements not available |
| Features | |||||
|---|---|---|---|---|---|
| Double width or more driveway | Concrete Driveway | Garage | |||
| Dishwasher | Dryer | Refrigerator | |||
| Stove | Washer | Central air conditioning | |||




















