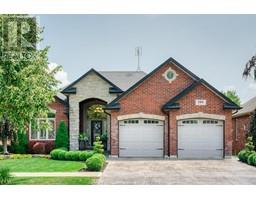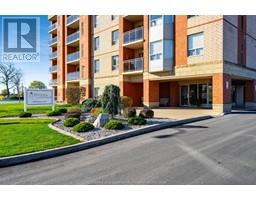121 OAK Street W Leamington, Leamington, Ontario, CA
Address: 121 OAK Street W, Leamington, Ontario
Summary Report Property
- MKT ID40687439
- Building TypeHouse
- Property TypeSingle Family
- StatusBuy
- Added9 weeks ago
- Bedrooms4
- Bathrooms3
- Area2250 sq. ft.
- DirectionNo Data
- Added On03 Jan 2025
Property Overview
PRICED TO SELL!!! ** COMMERCIAL ZONING** Absolutely Gorgeous All Brick Large Bungalow With A Double Car Garage ON A Huge Lot. Offered For the First Time Since 1990. Features a Gorgeous Open Concept Layout With A Huge Living & Dining room. Open Foyer. Extra Spacious Eat In Kitchen With Solid Oak Cabinets, Built In Appliances, Pantry & Center Island. Open To the LArge Family Room With A Wood Burning Fireplace & Sliders To A Huge Backyard With a Covered Patio. Custom 2 Piece Washroom/ Laundry(Potential To Put A Shower & Move the Laundry Back To The Basement. Whole House Is Carpet Free. 3 Good Sized Bedrooms on the Main floor + a Washroom With Double Sink. Basement With The Extra Bedroom, Stand Up Shower + Rough in For the Other 2 PCE Washroom. Also Feature A Walk Up to The Backyard Currently Used as a Home Based Business Which Could be Converted or Taken Over By the New Owner (Business is Not for Sale).Best of Both Worlds Options of Live & Work, Convert to A Professional Office or Just Enjoy it As a Home. On a Busy Oak St But Sitting Far From the Road. Roof Approx 7 Yrs Old, Furnace Approx 3 Yrs, CAC Approx 5 Yrs, Windows Are around 15. (id:51532)
Tags
| Property Summary |
|---|
| Building |
|---|
| Land |
|---|
| Level | Rooms | Dimensions |
|---|---|---|
| Basement | Sitting room | Measurements not available |
| 1pc Bathroom | Measurements not available | |
| Bedroom | 10'0'' x 11'1'' | |
| Main level | Bedroom | 12'3'' x 11'9'' |
| Bedroom | 12'0'' x 12'0'' | |
| 4pc Bathroom | Measurements not available | |
| Primary Bedroom | 14'2'' x 13'1'' | |
| Laundry room | Measurements not available | |
| 2pc Bathroom | Measurements not available | |
| Dinette | Measurements not available | |
| Kitchen | 18'4'' x 15'1'' | |
| Family room | 11'3'' x 15'6'' | |
| Dining room | 12'2'' x 12'2'' | |
| Living room | 16'0'' x 13'2'' |
| Features | |||||
|---|---|---|---|---|---|
| Automatic Garage Door Opener | Attached Garage | Dishwasher | |||
| Dryer | Freezer | Garage door opener | |||
| Central air conditioning | |||||

















































