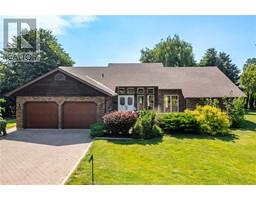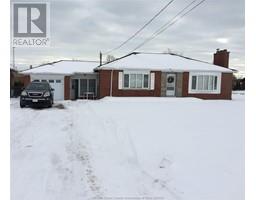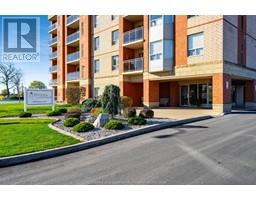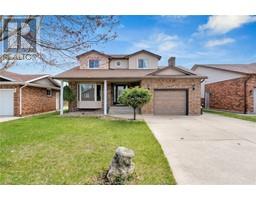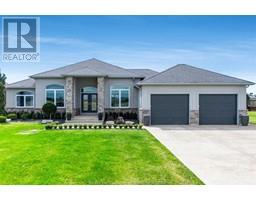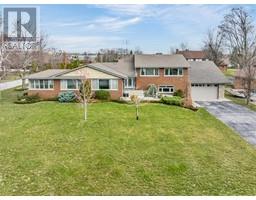19 SUNNINGDALE, Leamington, Ontario, CA
Address: 19 SUNNINGDALE, Leamington, Ontario
Summary Report Property
- MKT ID25007806
- Building TypeHouse
- Property TypeSingle Family
- StatusBuy
- Added8 weeks ago
- Bedrooms5
- Bathrooms3
- Area0 sq. ft.
- DirectionNo Data
- Added On08 Apr 2025
Property Overview
Welcome to 19 Sunningdale, a stunning home recently built in 2022. This elegant residence boasts 5 spacious bedrooms and 3 full bathrooms, designed for comfortable and modern living. With high-end finishes throughout, every detail exudes sophistication. The open-concept layout seamlessly connects the living, dining, and kitchen areas, perfect for entertaining family and friends. The double garage provides ample space, while the beautiful covered patio invites outdoor enjoyment. Conveniently located just minutes from shopping, dining, and recreation, this home is perfect for those seeking both luxury and accessibility. Experience the perfect blend of style and functionality in this exceptional property. Give us a call for a private tour today! (id:51532)
Tags
| Property Summary |
|---|
| Building |
|---|
| Land |
|---|
| Level | Rooms | Dimensions |
|---|---|---|
| Basement | Utility room | Measurements not available |
| Office | Measurements not available | |
| Bedroom | Measurements not available | |
| 4pc Bathroom | Measurements not available | |
| Bedroom | Measurements not available | |
| Living room | Measurements not available | |
| Main level | Laundry room | Measurements not available |
| 5pc Ensuite bath | Measurements not available | |
| Primary Bedroom | Measurements not available | |
| Bedroom | Measurements not available | |
| Bedroom | Measurements not available | |
| 4pc Bathroom | Measurements not available | |
| Kitchen | Measurements not available | |
| Living room/Dining room | Measurements not available |
| Features | |||||
|---|---|---|---|---|---|
| Double width or more driveway | Concrete Driveway | Attached Garage | |||
| Garage | Inside Entry | Dishwasher | |||
| Microwave | Refrigerator | Stove | |||
| Central air conditioning | |||||




















































