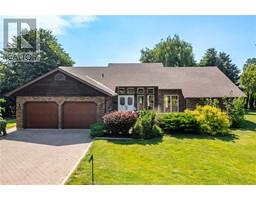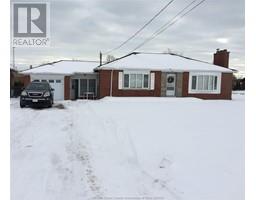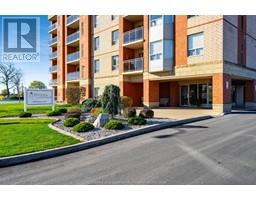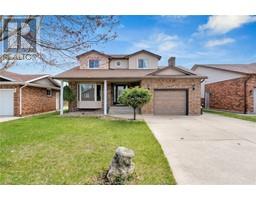4 Pulley ROAD, Leamington, Ontario, CA
Address: 4 Pulley ROAD, Leamington, Ontario
Summary Report Property
- MKT ID24028327
- Building TypeHouse
- Property TypeSingle Family
- StatusBuy
- Added4 weeks ago
- Bedrooms2
- Bathrooms1
- Area0 sq. ft.
- DirectionNo Data
- Added On09 Apr 2025
Property Overview
Welcome to 4 Pulley Road, a stunning waterfront property on Lake Erie features a primary bedroom area with fireplace, a second bedroom and ample room for a daybed in another. A 4 pc bathroom. The large open-concept kitchen boasts tons storage and modern appliances, seamlessly flowing into the dining and living areas, ideal for entertaining. A highlight of this property is the beautiful sunroom overlooking the lake with gas fireplace extending the seasons of enjoyment. The cozy living space includes one wood burning fireplace providing warmth and ambiance during cooler months. This property offers endless opportunities for outdoor activities like fishing and kayaking. Conveniently located near local amenities, parks, and recreational activities, 4 Pulley Road combines comfort, style, and natural beauty. Don’t miss the chance to make this waterfront gem your own—schedule a viewing today! Your dream retreat awaits! (id:51532)
Tags
| Property Summary |
|---|
| Building |
|---|
| Land |
|---|
| Level | Rooms | Dimensions |
|---|---|---|
| Main level | Utility room | Measurements not available |
| Mud room | Measurements not available | |
| 4pc Bathroom | Measurements not available | |
| Bedroom | Measurements not available | |
| Primary Bedroom | Measurements not available | |
| Office | Measurements not available | |
| Sunroom/Fireplace | Measurements not available | |
| Laundry room | Measurements not available | |
| Living room/Fireplace | Measurements not available | |
| Kitchen/Dining room | Measurements not available | |
| Foyer | Measurements not available |
| Features | |||||
|---|---|---|---|---|---|
| Double width or more driveway | Front Driveway | Gravel Driveway | |||
| Dryer | Microwave | Refrigerator | |||
| Stove | Washer | Central air conditioning | |||





































































