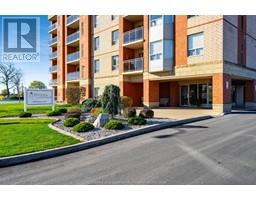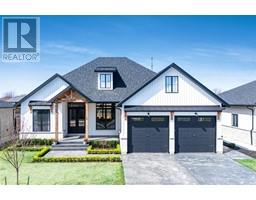77 MILL STREET East, Leamington, Ontario, CA
Address: 77 MILL STREET East, Leamington, Ontario
Summary Report Property
- MKT ID25009091
- Building TypeHouse
- Property TypeSingle Family
- StatusBuy
- Added4 hours ago
- Bedrooms4
- Bathrooms1
- Area0 sq. ft.
- DirectionNo Data
- Added On28 Apr 2025
Property Overview
BIG DREAMS ON A BUDGET? THIS SPACIOUS 4 BEDROOM, 1-BATH HOME OFFERS EXCEPTIONAL VALUE WITHOUT COMPROMISING ON COMFORT OR CHARM! FEATURING A GENEROUS LAYOUT WITH A LARGE LIVING ROOM, OVERSIZED DINING AREA, AND A 4-SEASON COLOSSAL BACK PORCH PERFECT FOR YEAR ROUND ENJOYMENT. STEP OUTSIDE TO A PRIVATE BACKYARD COMPLETE WITH A POND, ABOVE-GROUND POOL (INCLUDED), AND PLENTY OF ROOM TO ENTERTAIN AND UNWIND. UPDATES INCLUDE: FURNACE & AC (2008/09), BASEMENT WATERPROOFED (2011) WITH 15 YR TRANSFERRABLE WARRANTY, METAL ROOF (2016) WITH 40 YR WARRANTY, DECK AND EAVES (2014) AND BATHROOM FULLY UPDATED (2023). BONUS FEATURES: SIDE ENTRANCE TO BASEMENT FOR IN-LAW OR RENTAL POTENTIAL, AND WALKING DISTANCE TO SCHOOLS, SHOPS, PARKS AND MORE. ROOM TO GROW, SMART UPDATES, AND UNBEATABLE VALUE - THIS HOME WONT LAST LONG. OPEN HOUSE SUNDAY APRIL 27TH 1-3PM. (id:51532)
Tags
| Property Summary |
|---|
| Building |
|---|
| Land |
|---|
| Level | Rooms | Dimensions |
|---|---|---|
| Second level | Bedroom | Measurements not available |
| Bedroom | Measurements not available | |
| Lower level | Utility room | Measurements not available |
| Storage | Measurements not available | |
| Bedroom | Measurements not available | |
| Laundry room | Measurements not available | |
| Main level | Enclosed porch | Measurements not available |
| Dining room | Measurements not available | |
| Kitchen | Measurements not available | |
| Bedroom | Measurements not available | |
| 4pc Bathroom | Measurements not available | |
| Living room | Measurements not available |
| Features | |||||
|---|---|---|---|---|---|
| Concrete Driveway | Finished Driveway | Side Driveway | |||
| Other | Dishwasher | Refrigerator | |||
| Stove | Central air conditioning | ||||





















































