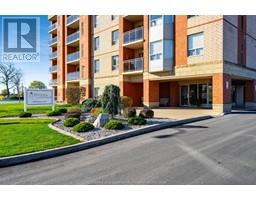51 MARLBOROUGH STREET East, Leamington, Ontario, CA
Address: 51 MARLBOROUGH STREET East, Leamington, Ontario
Summary Report Property
- MKT ID25006887
- Building TypeHouse
- Property TypeSingle Family
- StatusBuy
- Added3 days ago
- Bedrooms3
- Bathrooms2
- Area0 sq. ft.
- DirectionNo Data
- Added On28 Mar 2025
Property Overview
Take advantage of not only being on a quiet street, but also being right in the heart of the town! Walking distance to tons of shops and amenities. This inviting and well kept brick home features 3 bedrooms and 4 pc bath on the upper level, with jacuzzi tub! Main level features living room, dining room, half bath, mudroom with 3rd entrance. The spacious kitchen features a quartz countertop and updated backsplash (2022), stainless steel appliances (2020-2021), and a back door that steps out onto a large wood deck with two gazebos, overlooking a large fenced in (2022) backyard that has endless possibilities. The exterior of the home also features a multiple car driveway, two storage sheds, planting beds, and a lovely front porch. Roof & Eavestroughs (2015 approx.) incl gutter guards, furnace & A/C (2008 approx.). Home had a Green Energy audit completed! (2010 approx.). Perfect for first time home buyers, with nothing to do but move in! (id:51532)
Tags
| Property Summary |
|---|
| Building |
|---|
| Land |
|---|
| Level | Rooms | Dimensions |
|---|---|---|
| Second level | 4pc Bathroom | Measurements not available |
| Bedroom | Measurements not available | |
| Bedroom | Measurements not available | |
| Basement | Storage | Measurements not available |
| Utility room | Measurements not available | |
| Main level | 2pc Bathroom | Measurements not available |
| Dining room | Measurements not available | |
| Family room | Measurements not available | |
| Mud room | Measurements not available | |
| Kitchen | Measurements not available |
| Features | |||||
|---|---|---|---|---|---|
| Concrete Driveway | Side Driveway | Cooktop | |||
| Dishwasher | Dryer | Freezer | |||
| Microwave | Refrigerator | Washer | |||
| Oven | Central air conditioning | ||||























































