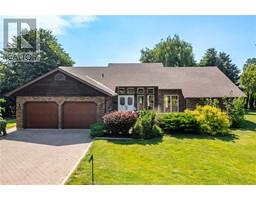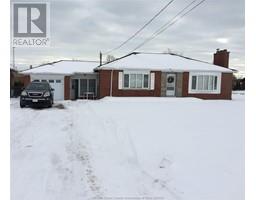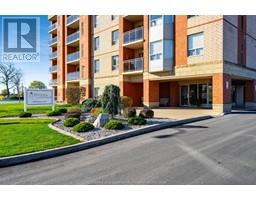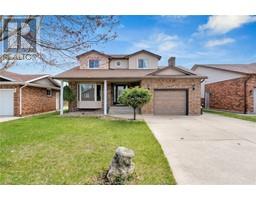59 Clark St W, Leamington, Ontario, CA
Address: 59 Clark St W, Leamington, Ontario
Summary Report Property
- MKT ID25008539
- Building TypeHouse
- Property TypeSingle Family
- StatusBuy
- Added23 hours ago
- Bedrooms2
- Bathrooms2
- Area0 sq. ft.
- DirectionNo Data
- Added On01 May 2025
Property Overview
Welcome to this well-maintained 1 ¾ storey home, the perfect starter or family-friendly home in a great location! Freshly painted in 2024 w/updated flooring throughout, including carpet & luxury vinyl plank. The main floor offers convenient living w/a spacious kitchen featuring timeless oak cabinetry, laundry, & a full 4-piece bath. Upstairs offers 2 cozy bedrooms & a 2-piece bath ideal for family, guests or extra space to make your own. Enjoy a fully fenced backyard — perfect for kids & pets — complete w/a back deck & gazebo for relaxing or entertaining. Exterior upgrades include a charming new front porch & updated soffit & fascia (2024), adding great curb appeal. Located just steps from a community park & close to all amenities — schools, shopping, & dining nearby. W/major updates already completed (see attached Feature Sheet), this move-in-ready home is packed w/value. Don’t miss out on this great opportunity. Call today for your own private viewing. (id:51532)
Tags
| Property Summary |
|---|
| Building |
|---|
| Land |
|---|
| Level | Rooms | Dimensions |
|---|---|---|
| Second level | 2pc Bathroom | Measurements not available |
| Bedroom | Measurements not available | |
| Bedroom | Measurements not available | |
| Basement | Storage | Measurements not available |
| Utility room | Measurements not available | |
| Main level | 4pc Bathroom | Measurements not available |
| Laundry room | Measurements not available | |
| Living room | Measurements not available | |
| Kitchen | Measurements not available | |
| Dining room | Measurements not available |
| Features | |||||
|---|---|---|---|---|---|
| Concrete Driveway | Front Driveway | Dishwasher | |||
| Dryer | Microwave Range Hood Combo | Stove | |||
| Washer | Central air conditioning | ||||






















































