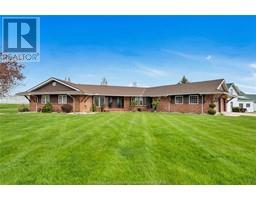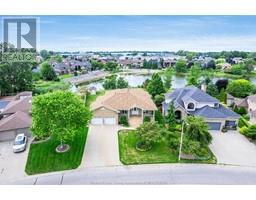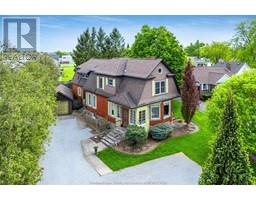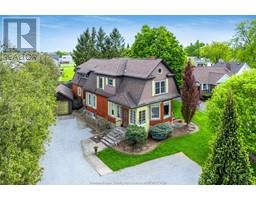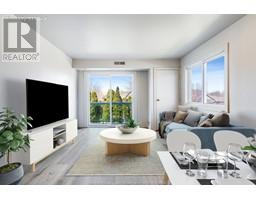76 ANFRED, Leamington, Ontario, CA
Address: 76 ANFRED, Leamington, Ontario
3 Beds2 Baths0 sqftStatus: Buy Views : 228
Price
$479,000
Summary Report Property
- MKT ID24017740
- Building TypeRow / Townhouse
- Property TypeSingle Family
- StatusBuy
- Added14 weeks ago
- Bedrooms3
- Bathrooms2
- Area0 sq. ft.
- DirectionNo Data
- Added On11 Aug 2024
Property Overview
WELCOME TO 76 ANFRED, THIS 2+1 BEDROOM TOWNHOUSE OFFERS 2,100 SQ FT OF ON BOTH LEVELS, ELEGANCE & STYLISH DECOR. BEAUTIFULLY FINISHED, SPACIOUS KITCHEN W /NEW CORIAN COUNTER TOPS. VAULTED CEILINGS, PATIO DOOR LEADING TO 3 YR. OLD SUNDECK & FENCED YARD ALL LENDS TO A STUNNING LIVING. LARGE MASTER W /CHEATER DOOR TO 4PC BATH, WALK-IN CLOSET, 2 BATHS, MAIN FLR LAUNDRY. THE LOWER LEVEL FEATURES LARGE FAMILY RM W/GAS FIREPLACE, 3RD BEDROOM WITH NEW CARPETING, 3PC BATH. GORGEOUS LANDSCAPING. FURNACE & A/C ARE RENTED (WILL BE PAID OUT ON CLOSING BY SELLER). CALL FOR YOUR PERSONAL VIEWING! (id:51532)
Tags
| Property Summary |
|---|
Property Type
Single Family
Building Type
Row / Townhouse
Title
Freehold
Land Size
28.13X123.93
Built in
2005
Parking Type
Attached Garage,Garage,Inside Entry
| Building |
|---|
Bedrooms
Above Grade
2
Below Grade
1
Bathrooms
Total
3
Interior Features
Appliances Included
Dishwasher, Microwave Range Hood Combo
Flooring
Ceramic/Porcelain, Laminate
Building Features
Features
Double width or more driveway, Concrete Driveway, Finished Driveway
Foundation Type
Concrete
Style
Attached
Rental Equipment
Other
Heating & Cooling
Cooling
Central air conditioning
Heating Type
Forced air
Exterior Features
Exterior Finish
Aluminum/Vinyl, Brick
Parking
Parking Type
Attached Garage,Garage,Inside Entry
| Land |
|---|
Lot Features
Fencing
Fence
Other Property Information
Zoning Description
RES
| Level | Rooms | Dimensions |
|---|---|---|
| Lower level | 3pc Bathroom | Measurements not available |
| Utility room | Measurements not available | |
| Family room | Measurements not available | |
| Bedroom | Measurements not available | |
| Main level | 4pc Bathroom | Measurements not available |
| Laundry room | Measurements not available | |
| 2pc Bathroom | Measurements not available | |
| Primary Bedroom | Measurements not available | |
| Kitchen | Measurements not available | |
| Dining room | Measurements not available | |
| Living room | Measurements not available | |
| Foyer | Measurements not available |
| Features | |||||
|---|---|---|---|---|---|
| Double width or more driveway | Concrete Driveway | Finished Driveway | |||
| Attached Garage | Garage | Inside Entry | |||
| Dishwasher | Microwave Range Hood Combo | Central air conditioning | |||







































