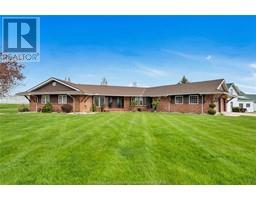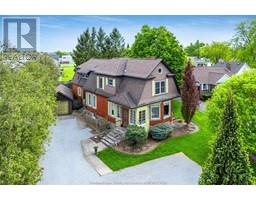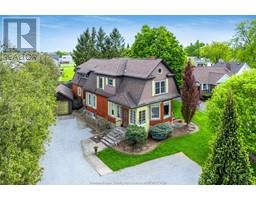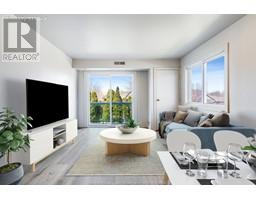155 Ellison STREET, Leamington, Ontario, CA
Address: 155 Ellison STREET, Leamington, Ontario
3 Beds3 Baths0 sqftStatus: Buy Views : 1025
Price
$699,900
Summary Report Property
- MKT ID24017534
- Building TypeHouse
- Property TypeSingle Family
- StatusBuy
- Added14 weeks ago
- Bedrooms3
- Bathrooms3
- Area0 sq. ft.
- DirectionNo Data
- Added On14 Aug 2024
Property Overview
Welcome to 155 Ellison in Leamington. This spacious 3 bedroom 2 1/2 bath family home has everything your growing family could ask for. From the massive living room overlooking the spacious backyard to the large formal dining room, everyone is sure to find something they will love. The full finished basement provides flexible entertaining or relaxing space. But the focal point of this home is sure to be the private lake right along the backyard! If you're looking for somewhere to sit back and enjoy the view or entertain all your guests you've got it here. The backyard also features a drilled well for the lawn irrigation to keep everything lush and green. Don't miss your opportunity to see this one of a kind home! (id:51532)
Tags
| Property Summary |
|---|
Property Type
Single Family
Building Type
House
Title
Freehold
Land Size
60.26XIRREGULAR
Built in
1997
Parking Type
Attached Garage,Garage
| Building |
|---|
Bedrooms
Above Grade
3
Bathrooms
Total
3
Partial
1
Interior Features
Appliances Included
Dishwasher, Dryer, Washer, Two stoves
Flooring
Carpeted, Ceramic/Porcelain, Hardwood
Building Features
Features
Concrete Driveway, Finished Driveway, Front Driveway
Foundation Type
Block
Style
Detached
Architecture Style
Raised ranch
Heating & Cooling
Cooling
Central air conditioning
Heating Type
Forced air, Furnace
Exterior Features
Exterior Finish
Brick
Parking
Parking Type
Attached Garage,Garage
| Land |
|---|
Other Property Information
Zoning Description
RES
| Level | Rooms | Dimensions |
|---|---|---|
| Lower level | Playroom | Measurements not available |
| Family room | Measurements not available | |
| Utility room | Measurements not available | |
| Main level | 3pc Ensuite bath | Measurements not available |
| 3pc Bathroom | Measurements not available | |
| 2pc Ensuite bath | Measurements not available | |
| Bedroom | Measurements not available | |
| Bedroom | Measurements not available | |
| Primary Bedroom | Measurements not available | |
| Kitchen | Measurements not available | |
| Dining room | Measurements not available | |
| Den | Measurements not available | |
| Living room | Measurements not available |
| Features | |||||
|---|---|---|---|---|---|
| Concrete Driveway | Finished Driveway | Front Driveway | |||
| Attached Garage | Garage | Dishwasher | |||
| Dryer | Washer | Two stoves | |||
| Central air conditioning | |||||





































































