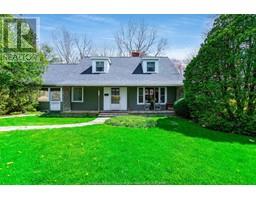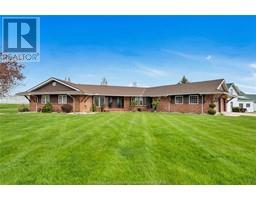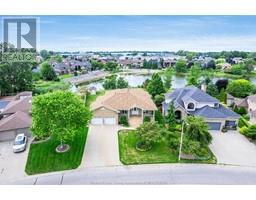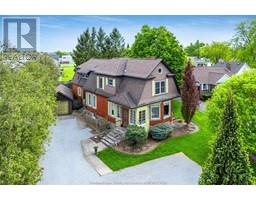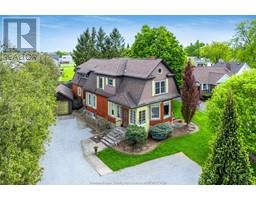25 Clark STREET East, Leamington, Ontario, CA
Address: 25 Clark STREET East, Leamington, Ontario
Summary Report Property
- MKT ID24016602
- Building TypeDuplex
- Property TypeSingle Family
- StatusBuy
- Added18 weeks ago
- Bedrooms5
- Bathrooms2
- Area0 sq. ft.
- DirectionNo Data
- Added On17 Jul 2024
Property Overview
ATTENTION INVESTORS, DON’T MISS OUT ON THIS GREAT INVESTMENT OPPORTUNITY! THIS FULLY TENANTED DUPLEX IS SITUATED IN A PRIME LOCATION, JUST MINUTES TO ALL AMENITIES (BUS ROUTE, SHOPPING MEDICAL & DINING) 3 BDRMS, 4PC BATH AND LAUN. ON MAIN FLOOR, 2 BDRMS, 2ND KITCHEN ON 2ND LVL W/ DIRECT VENT GAS FIREPLACE. BONUS: ADDITIONAL STORAGE & (2) OFFICE SPACE (W/ BATH) IN DETACHED GARAGE W/DIRECT VENT GAS FIREPLACE FOR HEATING, & ROUGHED IN KITCHENETTE SPACE. PARKING FOR 4 CARS. A/C WINDOW & PORTABLE UNITS TO STAY W/ PROPERTY. BOILER HEAT FOR BOTH MAIN & 2ND LVL. PROPERTY BEING SOLD ‘AS IS, WHERE IS’. PLS ALLOW FOR 24 HOURS FOR ALL SHOWINGS AS PER LTB ACT. COMBINATION SEWERS. MAIN & 2ND LVL HAS SEPARATE GAS/WATER/HYDRO METER (EXCEPT GARAGE & UPPER LEVEL, COMBINED). BOOK YOUR OWN PRIVATE VIEWING TODAY! (id:51532)
Tags
| Property Summary |
|---|
| Building |
|---|
| Land |
|---|
| Level | Rooms | Dimensions |
|---|---|---|
| Second level | 4pc Bathroom | Measurements not available |
| Bedroom | Measurements not available | |
| Bedroom | Measurements not available | |
| Eating area | Measurements not available | |
| Living room | Measurements not available | |
| Kitchen | Measurements not available | |
| Basement | Utility room | Measurements not available |
| Storage | Measurements not available | |
| Main level | 4pc Bathroom | Measurements not available |
| Laundry room | Measurements not available | |
| Bedroom | Measurements not available | |
| Bedroom | Measurements not available | |
| Bedroom | Measurements not available | |
| Eating area | Measurements not available | |
| Kitchen | Measurements not available | |
| Dining room | Measurements not available | |
| Living room | Measurements not available |
| Features | |||||
|---|---|---|---|---|---|
| Side Driveway | Dishwasher | Microwave Range Hood Combo | |||







