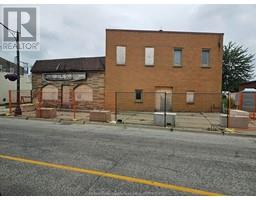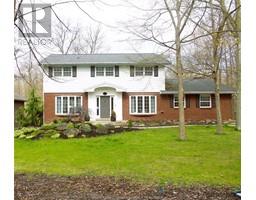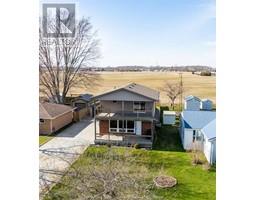361 HILLSIDE AVENUE, Wheatley, Ontario, CA
Address: 361 HILLSIDE AVENUE, Wheatley, Ontario
Summary Report Property
- MKT ID24008287
- Building TypeHouse
- Property TypeSingle Family
- StatusBuy
- Added19 weeks ago
- Bedrooms3
- Bathrooms2
- Area0 sq. ft.
- DirectionNo Data
- Added On10 Jul 2024
Property Overview
Character, charm, and a deep love of this property are seen throughout this 1 1/2 storey house situated on a quiet street in one of Wheatley's most prominent neighbourhoods. This 3 bedroom, 1.5 bath home has been cherished for 65+ yrs with several well-considered additions completed to accommodate the growing family. The flexible rooms and large bedrooms are multifunctional. As you stroll the grounds, taking in the scenic property, you'll see large mature trees nestled along a naturally-maintained creekside ravine. It's truly a one-of-a-kind setting! Carefully planned landscaping brings interesting garden views year-round from the decks and sunroom. This property will not last long, call today for your own personal viewing. (id:51532)
Tags
| Property Summary |
|---|
| Building |
|---|
| Land |
|---|
| Level | Rooms | Dimensions |
|---|---|---|
| Second level | 2pc Bathroom | Measurements not available |
| Conservatory | Measurements not available | |
| Games room | Measurements not available | |
| Bedroom | Measurements not available | |
| Bedroom | Measurements not available | |
| Lower level | Laundry room | Measurements not available |
| Fruit cellar | Measurements not available | |
| Utility room | Measurements not available | |
| Main level | 3pc Bathroom | Measurements not available |
| Den | Measurements not available | |
| Primary Bedroom | Measurements not available | |
| Sunroom | Measurements not available | |
| Living room | Measurements not available | |
| Dining room | Measurements not available | |
| Kitchen | Measurements not available |
| Features | |||||
|---|---|---|---|---|---|
| Ravine | Circular Driveway | Front Driveway | |||
| Gravel Driveway | Carport | Dishwasher | |||
| Dryer | Freezer | Stove | |||
| Washer | Central air conditioning | ||||




































































