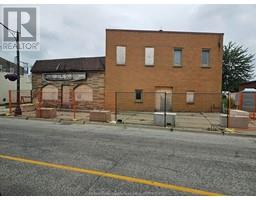1910 County Road 8, Wheatley, Ontario, CA
Address: 1910 County Road 8, Wheatley, Ontario
Summary Report Property
- MKT ID24015650
- Building TypeHouse
- Property TypeSingle Family
- StatusBuy
- Added23 weeks ago
- Bedrooms4
- Bathrooms2
- Area0 sq. ft.
- DirectionNo Data
- Added On10 Jul 2024
Property Overview
Don't miss out on the chance to invest in a beautiful country home on one acre of land! This property features a 44' x 32' shop constructed just two years ago, adding to this home's appeal. With a new addition completed in 2021, this home boasts 3 bedrooms, 2 full bathrooms, and a spacious living room with high ceilings. Additionally, there is potential for a multi-living setup with two separate basements and a second kitchen. Upgrades include a new heat pump along with new vinyl windows all installed in 2021, a Propane Rheem furnace is also installed as a heating backup. Enjoy the peaceful country lifestyle with a lovely back patio offering scenic views. Offers are being viewed as they come, so act fast. Sellers retain the right to accept or reject any offer. (id:51532)
Tags
| Property Summary |
|---|
| Building |
|---|
| Land |
|---|
| Level | Rooms | Dimensions |
|---|---|---|
| Basement | Storage | Measurements not available |
| Office | Measurements not available | |
| Utility room | Measurements not available | |
| Kitchen | Measurements not available | |
| Family room | Measurements not available | |
| Family room/Fireplace | Measurements not available | |
| Main level | 4pc Bathroom | Measurements not available |
| 4pc Bathroom | Measurements not available | |
| Foyer | Measurements not available | |
| Bedroom | Measurements not available | |
| Bedroom | Measurements not available | |
| Primary Bedroom | Measurements not available | |
| Laundry room | Measurements not available | |
| Kitchen/Dining room | Measurements not available | |
| Living room/Fireplace | Measurements not available |
| Features | |||||
|---|---|---|---|---|---|
| Front Driveway | Gravel Driveway | Attached Garage | |||
| Garage | Dishwasher | Heat Pump | |||




























































