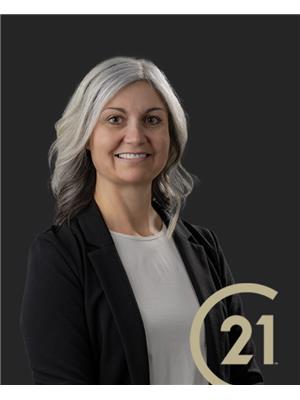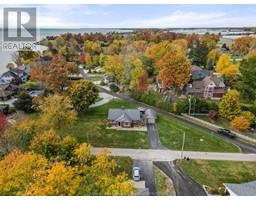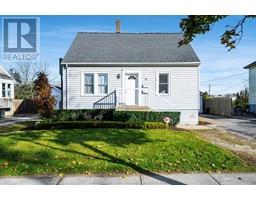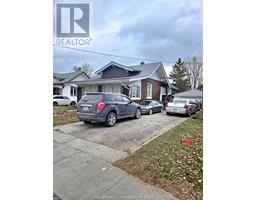20 Erie Glen CRESCENT, Leamington, Ontario, CA
Address: 20 Erie Glen CRESCENT, Leamington, Ontario
Summary Report Property
- MKT ID24020444
- Building TypeRow / Townhouse
- Property TypeSingle Family
- StatusBuy
- Added1 weeks ago
- Bedrooms2
- Bathrooms2
- Area1070 sq. ft.
- DirectionNo Data
- Added On10 Dec 2024
Property Overview
Discover this remarkable end unit townhome nestled on the highly desirable Erie Glen Crescent! This beautifully renovated property is perfectly positioned right across from Lake Erie and just a leisurely walk from the Leamington Marina, Seacliff Park/Ampitheatre, and Erie Shores Golf Course. Inside, you'll be greeted by impressive vaulted ceilings that grace the main level, along with a custom kitchen featuring 13” lighted display cases and an island adorned with a stunning Corian waterfall countertop. The exquisite primary bedroom offers a luxurious custom ensuite, complete with a spacious walk-in shower featuring easy-care Corian walls. Two cozy gas fireplaces enhance the inviting atmosphere, while the full basement presents extra living space and the option to create a third bedroom if you wish. Step outside to the back patio, where a delightful setting awaits, complete with a new deck, pergola, and a lovely little garden. (id:51532)
Tags
| Property Summary |
|---|
| Building |
|---|
| Land |
|---|
| Level | Rooms | Dimensions |
|---|---|---|
| Basement | 3pc Bathroom | Measurements not available |
| Other | Measurements not available | |
| Family room/Fireplace | Measurements not available | |
| Storage | Measurements not available | |
| Bedroom | Measurements not available | |
| Main level | 3pc Ensuite bath | Measurements not available |
| Laundry room | Measurements not available | |
| Living room/Fireplace | Measurements not available | |
| Kitchen/Dining room | Measurements not available | |
| Primary Bedroom | Measurements not available |
| Features | |||||
|---|---|---|---|---|---|
| Golf course/parkland | Concrete Driveway | Finished Driveway | |||
| Front Driveway | Garage | Dishwasher | |||
| Dryer | Microwave Range Hood Combo | Refrigerator | |||
| Stove | Washer | Central air conditioning | |||
































































