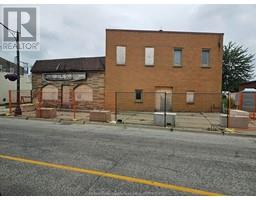64 MOORE STREET, Wheatley, Ontario, CA
Address: 64 MOORE STREET, Wheatley, Ontario
Summary Report Property
- MKT ID24029246
- Building TypeHouse
- Property TypeSingle Family
- StatusBuy
- Added1 weeks ago
- Bedrooms3
- Bathrooms2
- Area0 sq. ft.
- DirectionNo Data
- Added On10 Dec 2024
Property Overview
Great home for a growing family & first time home buyers - located in a quiet neighbourhood, walking distance to DT core for shopping, schools, parks & Lake Erie just a minute drive away. Home is lovingly cared for & gives that 'homey' feeling as soon as you walk in. Home offers a sizeable newly renovated enclosed porch leading into a dining room between the BRAND NEW beautiful kitchen & cozy, bright living area w/fireplace. Home offers 3 bedrooms, 1.5 bathroom. Access from the kitchen to a sanctuary of a backyard which provides you everything needed to host the best gatherings - completely fenced in, spacious deck w/ large wooden enclosure w/hot tub & seating, large greenhouse to grow your own fruits/veggies, chicken coop, garden & fire w/ seating! New windows & flooring. Large detached HEATED double car garage for the hobbyist and beautifully landscaped throughout. NOT HOLDING OFFERS!! (id:51532)
Tags
| Property Summary |
|---|
| Building |
|---|
| Land |
|---|
| Level | Rooms | Dimensions |
|---|---|---|
| Second level | 4pc Bathroom | Measurements not available |
| Bedroom | Measurements not available | |
| Bedroom | Measurements not available | |
| Bedroom | Measurements not available | |
| Main level | Utility room | Measurements not available |
| 2pc Bathroom | Measurements not available | |
| Living room/Fireplace | Measurements not available | |
| Kitchen | Measurements not available | |
| Dining room | Measurements not available | |
| Enclosed porch | Measurements not available |
| Features | |||||
|---|---|---|---|---|---|
| Double width or more driveway | Concrete Driveway | Finished Driveway | |||
| Side Driveway | Detached Garage | Garage | |||
| Heated Garage | Hot Tub | Dryer | |||
| Refrigerator | Stove | Washer | |||
| Central air conditioning | |||||










































