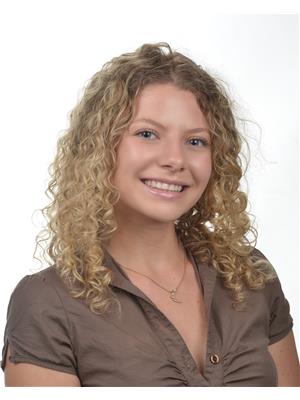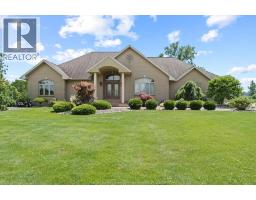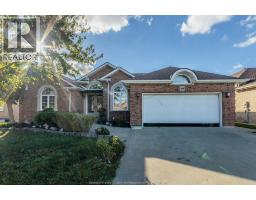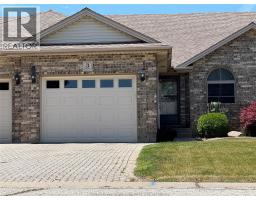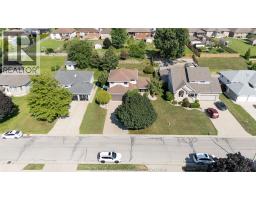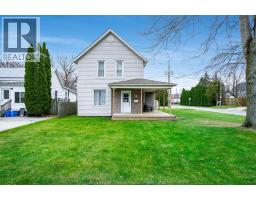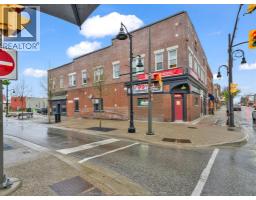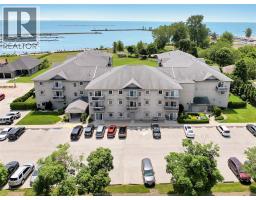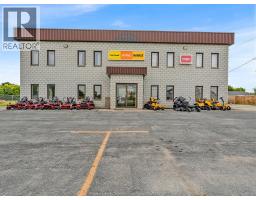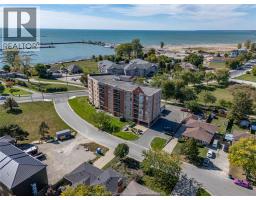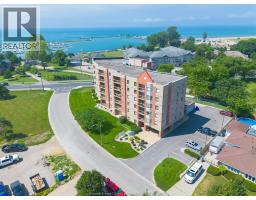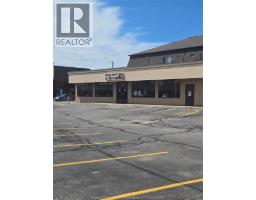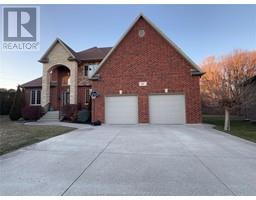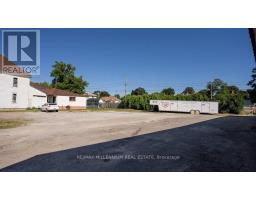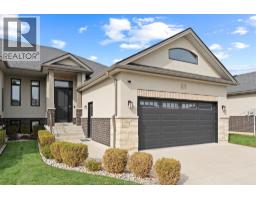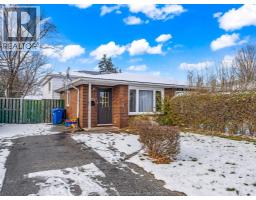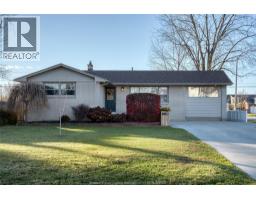9 ELLIS ROAD, Leamington, Ontario, CA
Address: 9 ELLIS ROAD, Leamington, Ontario
3 Beds3 Baths0 sqftStatus: Buy Views : 982
Price
$829,999
Summary Report Property
- MKT ID25023360
- Building TypeHouse
- Property TypeSingle Family
- StatusBuy
- Added21 weeks ago
- Bedrooms3
- Bathrooms3
- Area0 sq. ft.
- DirectionNo Data
- Added On22 Sep 2025
Property Overview
WELCOME TO THIS BEAUTIFULLY UPDATED 3 BEDROOM, 3 BATHROOM HOME NESTLED ON NEARLY AN ACRE OF LAND. ENJOY ULTIMATE PRIVACY WITH A FULLY FENCED, TREE-LINED YARD FEATURING A LANDSCAPED BACKYARD OASIS AND A LARGE ON-GROUND POOL OR RELAX IN THE 4 SEASON SUNROOM. THIS PROPERTY OFFERS PLENTY OF SPACE WITH A 2-CAR HEATED DETACHED GARAGE PLUS A 1.5 CAR ATTACHED GARAGE, PERFECT FOR HOBBIES, STORAGE, OR VEHICLES. INSIDE, SOARING 16 FT CEILINGS CREATE A BRIGHT AND OPEN FEEL THROUGHOUT. LOCATED ON A QUIET ROAD, JUST 5 MINUTES FROM POINT PELEE NATIONAL PARK AND THE MARINA, THIS HOME COMBINES MODERN COMFORT WITH AN UNBEATABLE LOCATION. DON'T MISS OUT ON THIS ONE OF A KIND PROPERTY. BOOK YOUR SHOWING TODAY! (id:51532)
Tags
| Property Summary |
|---|
Property Type
Single Family
Building Type
House
Storeys
2
Title
Freehold
Land Size
151.68 X 237.47 / 0.839 AC
Built in
1997
Parking Type
Attached Garage,Garage,Heated Garage
| Building |
|---|
Bedrooms
Above Grade
3
Bathrooms
Total
3
Interior Features
Appliances Included
Dishwasher, Dryer, Refrigerator, Stove, Washer
Flooring
Carpeted, Cushion/Lino/Vinyl
Building Features
Features
Double width or more driveway, Paved driveway, Front Driveway
Foundation Type
Concrete
Style
Detached
Heating & Cooling
Cooling
Central air conditioning
Heating Type
Forced air
Exterior Features
Exterior Finish
Aluminum/Vinyl, Brick
Pool Type
On Ground Pool
Parking
Parking Type
Attached Garage,Garage,Heated Garage
| Land |
|---|
Lot Features
Fencing
Fence
Other Property Information
Zoning Description
R1 FPA
| Level | Rooms | Dimensions |
|---|---|---|
| Second level | 4pc Bathroom | Measurements not available |
| Bedroom | Measurements not available | |
| Primary Bedroom | Measurements not available | |
| Basement | Office | Measurements not available |
| Family room | Measurements not available | |
| 3pc Bathroom | Measurements not available | |
| Main level | Sunroom | Measurements not available |
| Laundry room | Measurements not available | |
| Living room | Measurements not available | |
| Kitchen/Dining room | Measurements not available | |
| Bedroom | Measurements not available | |
| 3pc Bathroom | Measurements not available |
| Features | |||||
|---|---|---|---|---|---|
| Double width or more driveway | Paved driveway | Front Driveway | |||
| Attached Garage | Garage | Heated Garage | |||
| Dishwasher | Dryer | Refrigerator | |||
| Stove | Washer | Central air conditioning | |||




































