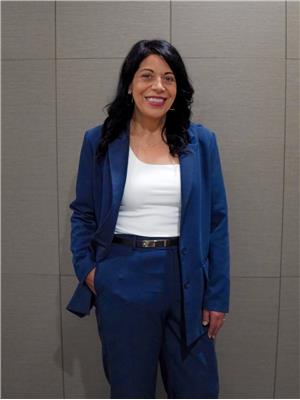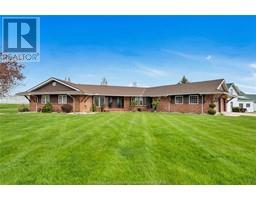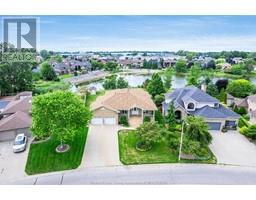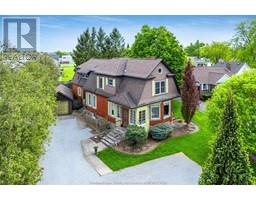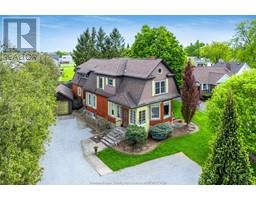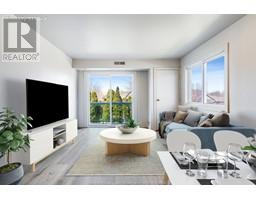93 EAGLE, Leamington, Ontario, CA
Address: 93 EAGLE, Leamington, Ontario
5 Beds2 Baths0 sqftStatus: Buy Views : 408
Price
$875,000
Summary Report Property
- MKT ID24019570
- Building TypeDuplex
- Property TypeSingle Family
- StatusBuy
- Added12 weeks ago
- Bedrooms5
- Bathrooms2
- Area0 sq. ft.
- DirectionNo Data
- Added On26 Aug 2024
Property Overview
Situated in Leamington's newest upscale neighborhood, this fantastic oversized semi features 3 bedrooms and 2 bathrooms spread out over 1940 sqft of above-grade living space. It also includes a full basement with its own grade entrance, providing the perfect opportunity for personal finishing touches or creating a separate suite for family members or potential renters. The property's modern exterior showcases brick, stone and stucco, complemented by a completed concrete driveway and stylish designer interior finishes such as custom kitchen cabinetry, quartz counters, and hard surface flooring. The Primary bedroom retreat features a generously sized walk-in closet and a spacious ensuite (id:51532)
Tags
| Property Summary |
|---|
Property Type
Single Family
Building Type
Duplex
Storeys
2
Title
Freehold
Land Size
33.4X90
Parking Type
Attached Garage,Garage,Inside Entry
| Building |
|---|
Bedrooms
Above Grade
3
Below Grade
2
Bathrooms
Total
5
Partial
1
Interior Features
Appliances Included
Microwave Range Hood Combo
Flooring
Ceramic/Porcelain, Hardwood, Laminate
Building Features
Features
Golf course/parkland, Double width or more driveway, Finished Driveway, Front Driveway
Foundation Type
Concrete
Heating & Cooling
Cooling
Central air conditioning
Heating Type
Forced air, Furnace, Heat Recovery Ventilation (HRV)
Exterior Features
Exterior Finish
Brick, Stone, Concrete/Stucco
Parking
Parking Type
Attached Garage,Garage,Inside Entry
| Land |
|---|
Other Property Information
Zoning Description
RES
| Level | Rooms | Dimensions |
|---|---|---|
| Second level | 3pc Ensuite bath | Measurements not available |
| 4pc Bathroom | Measurements not available | |
| Laundry room | Measurements not available | |
| Bedroom | Measurements not available | |
| Bedroom | Measurements not available | |
| Bedroom | Measurements not available | |
| Primary Bedroom | Measurements not available | |
| Basement | Other | Measurements not available |
| Utility room | Measurements not available | |
| Main level | 2pc Bathroom | Measurements not available |
| Living room | Measurements not available | |
| Eating area | Measurements not available | |
| Kitchen | Measurements not available | |
| Foyer | Measurements not available |
| Features | |||||
|---|---|---|---|---|---|
| Golf course/parkland | Double width or more driveway | Finished Driveway | |||
| Front Driveway | Attached Garage | Garage | |||
| Inside Entry | Microwave Range Hood Combo | Central air conditioning | |||


