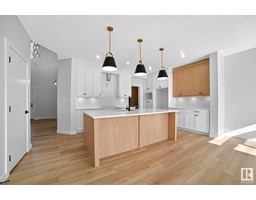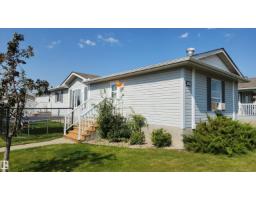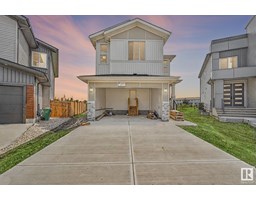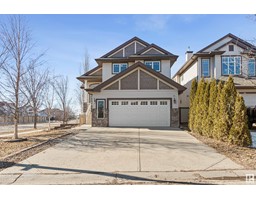12 J BROWN PL Lakeside Estates (Leduc), Leduc, Alberta, CA
Address: 12 J BROWN PL, Leduc, Alberta
Summary Report Property
- MKT IDE4442268
- Building TypeHouse
- Property TypeSingle Family
- StatusBuy
- Added7 weeks ago
- Bedrooms4
- Bathrooms4
- Area2958 sq. ft.
- DirectionNo Data
- Added On13 Jun 2025
Property Overview
This custom-built home offers nearly 3,000 sq. ft. of living space in a quiet cul-de-sac with stunning views of West Point Lake. The main floor boasts a spacious master suite with direct access to an oversized deck, a bright kitchen/living area, formal dining room, front seating area, main-floor laundry, a powder room, and excellent vaulted ceilings. Upstairs, you’ll find two large bedrooms, a 4-piece bath, and a flexible space for an office, study, or play area. The walkout basement currently has demountable rooms for flexible use, a hot tub room/bedroom, and double doors leading just steps to the lake. Relax with heated floors and appreciate the updated electrical systems for added peace of mind. This home has been meticulously maintained and move-in ready, this home blends comfort, style, and a breathtaking location. (id:51532)
Tags
| Property Summary |
|---|
| Building |
|---|
| Level | Rooms | Dimensions |
|---|---|---|
| Basement | Bedroom 4 | 4.26 m x 7.13 m |
| Main level | Living room | 4.47 m x 3.79 m |
| Dining room | 3.23 m x 2.55 m | |
| Kitchen | 3.07 m x 4.24 m | |
| Family room | 5.06 m x 4.4 m | |
| Primary Bedroom | 7.83 m x 4.33 m | |
| Upper Level | Bedroom 2 | 4.33 m x 3.24 m |
| Bedroom 3 | 4.3 m x 3.73 m | |
| Bonus Room | 8.04 m x 4.82 m |
| Features | |||||
|---|---|---|---|---|---|
| Cul-de-sac | Private setting | No Animal Home | |||
| No Smoking Home | Recreational | Attached Garage | |||
| Dishwasher | Dryer | Refrigerator | |||
| Stove | Washer | Walk out | |||














































































