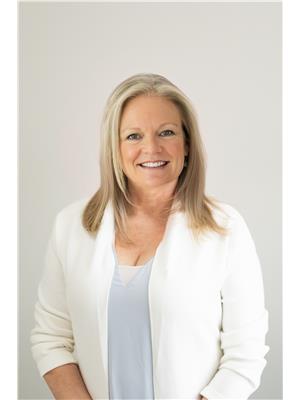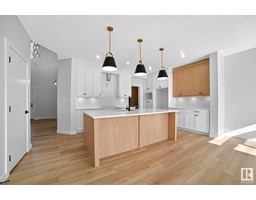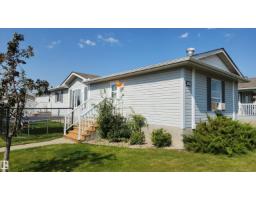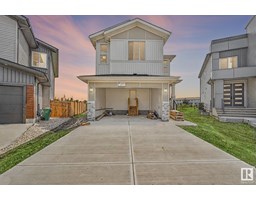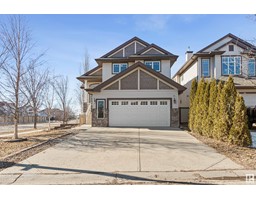308 WEST HAVEN DR West Haven Park, Leduc, Alberta, CA
Address: 308 WEST HAVEN DR, Leduc, Alberta
Summary Report Property
- MKT IDE4442241
- Building TypeHouse
- Property TypeSingle Family
- StatusBuy
- Added6 weeks ago
- Bedrooms5
- Bathrooms4
- Area2448 sq. ft.
- DirectionNo Data
- Added On23 Jun 2025
Property Overview
Welcome to this well appointed 2 story in the thriving neighborhood of West Haven Park! Nestled a hop skip and jump from walking paths, schools and all amenities this homes offers upgrades and versatility that will last for years to come! Masterfully designed, this 5 bedroom/3.5 bath home offers a thoughtful and timeless layout, open to above living room adjacent a generous eating area noting an oversized island with seating, sleek black backsplash, cooktop and built in oven! The WALK THRU PANTRY conveniently provides access to main floor laundry which highlights a utility sink and access to HEATED TRIPLE CAR GARAGE! 3 large bedrooms adorn the upper level each with WALK IN CLOSETS! Custom wall details, upgraded ensuite with dual vanities and separate toilet closet! The FINISHED BASEMENT is home to 2 more bedrooms, additional bath, 2nd potential laundry room & open rec space! (potential for an easy in law suite.) All this and AIR CONDITIONING! SIDE ENTRANCE! MAIN FLOOR DEN! What more could you ask for! (id:51532)
Tags
| Property Summary |
|---|
| Building |
|---|
| Land |
|---|
| Level | Rooms | Dimensions |
|---|---|---|
| Basement | Bedroom 4 | Measurements not available |
| Bedroom 5 | Measurements not available | |
| Recreation room | Measurements not available | |
| Laundry room | Measurements not available | |
| Main level | Living room | Measurements not available |
| Dining room | Measurements not available | |
| Kitchen | Measurements not available | |
| Den | Measurements not available | |
| Laundry room | Measurements not available | |
| Upper Level | Primary Bedroom | Measurements not available |
| Bedroom 2 | Measurements not available | |
| Bedroom 3 | Measurements not available | |
| Bonus Room | Measurements not available |
| Features | |||||
|---|---|---|---|---|---|
| No back lane | Closet Organizers | Attached Garage | |||
| Dishwasher | Dryer | Oven - Built-In | |||
| Microwave | Refrigerator | Stove | |||
| Washer | Central air conditioning | Ceiling - 9ft | |||
| Vinyl Windows | |||||





















































