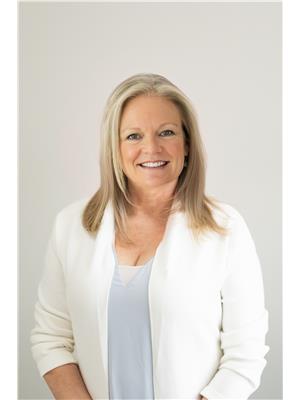#204 7825 159 ST NW Patricia Heights, Edmonton, Alberta, CA
Address: #204 7825 159 ST NW, Edmonton, Alberta
Summary Report Property
- MKT IDE4445136
- Building TypeApartment
- Property TypeSingle Family
- StatusBuy
- Added3 days ago
- Bedrooms2
- Bathrooms2
- Area1029 sq. ft.
- DirectionNo Data
- Added On01 Jul 2025
Property Overview
This 2nd floor condo will blow you away! Located in sought-after Patricia Heights, this 2 bedroom (plus den), 1.5 bathroom, incredibly unique 2 story walk up is bright, open and will feel like a rarity from the moment you pass through the front door. All the living spaces and rooms are oversized (the secondary bedroom boasts a connected dressing room/nursery or den/office that also extends to a massive walk in closet creating versatility not normally found in a unit this size.) Overall highlights are inclusive of an abundance of storage in addition to a balcony that runs the length of the unit, just off the dinette, with a glorious view of the pocket park! This unit screams value and the location is exceptional. Close to the upcoming Meadowlark LRT, 15 minute ride to U of A, direct central access to downtown without taking freeway and a hop, skip and jump to WEM! All this and in a neighborhood with the best river valley trail access in the city! - Don't miss out! (id:51532)
Tags
| Property Summary |
|---|
| Building |
|---|
| Level | Rooms | Dimensions |
|---|---|---|
| Main level | Living room | Measurements not available |
| Dining room | Measurements not available | |
| Kitchen | Measurements not available | |
| Upper Level | Den | Measurements not available |
| Primary Bedroom | Measurements not available | |
| Bedroom 2 | Measurements not available |
| Features | |||||
|---|---|---|---|---|---|
| Park/reserve | No Animal Home | No Smoking Home | |||
| Stall | Hood Fan | Refrigerator | |||
| Stove | Window Coverings | Vinyl Windows | |||























































