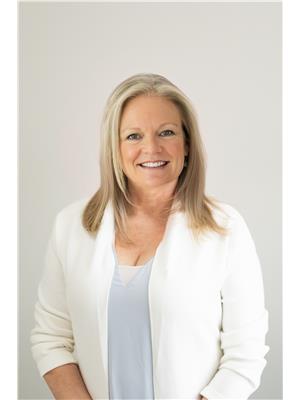#323 10404 24 AV NW Ermineskin, Edmonton, Alberta, CA
Address: #323 10404 24 AV NW, Edmonton, Alberta
Summary Report Property
- MKT IDE4445215
- Building TypeRow / Townhouse
- Property TypeSingle Family
- StatusBuy
- Added2 days ago
- Bedrooms2
- Bathrooms1
- Area1101 sq. ft.
- DirectionNo Data
- Added On02 Jul 2025
Property Overview
Welcome to this lovely gem in the convenient &mature community of Ermineskin! This 2 story townhome offers investment appeal while being a perfect landing spot for a first time buyer! Large rooms & functional living space all under 160k! The main floor is embraced by warm durable laminate noted throughout the first level that extends to the oversized living space anchored by a decorative fireplace. A functional kitchen highlights ample counter space & notes a gloriously large dining area that has enough room to accommodate a desk/office space. There is a considerable walk in storage closet nestled near the dining space which offers continued versatility; walk in pantry, bike storage, seasonal storage or an enclosed den...the possibilities are endless! The upper level is home to a full bath with cheater door to the primary suite via the walk thru closet. A generous secondary bedroom & upstairs laundry completes the upper level. Convenience, versatility & all this at a price you could afford! You are home! (id:51532)
Tags
| Property Summary |
|---|
| Building |
|---|
| Level | Rooms | Dimensions |
|---|---|---|
| Main level | Living room | Measurements not available |
| Dining room | Measurements not available | |
| Kitchen | Measurements not available | |
| Storage | Measurements not available | |
| Upper Level | Primary Bedroom | Measurements not available |
| Bedroom 2 | Measurements not available | |
| Laundry room | Measurements not available |
| Features | |||||
|---|---|---|---|---|---|
| Paved lane | Stall | Dishwasher | |||
| Dryer | Hood Fan | Refrigerator | |||
| Stove | Washer | ||||































































