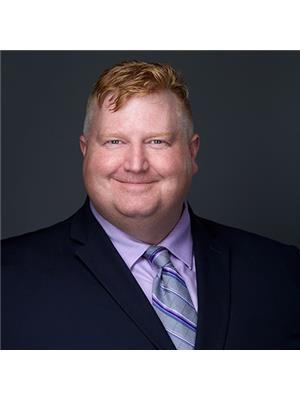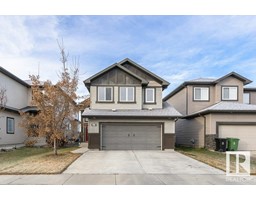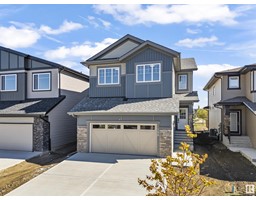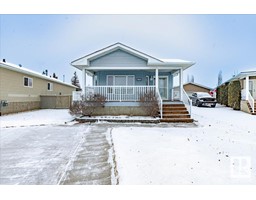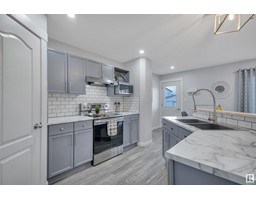146 SOUTHFORK DR Southfork, Leduc, Alberta, CA
Address: 146 SOUTHFORK DR, Leduc, Alberta
Summary Report Property
- MKT IDE4414660
- Building TypeHouse
- Property TypeSingle Family
- StatusBuy
- Added2 hours ago
- Bedrooms4
- Bathrooms3
- Area1857 sq. ft.
- DirectionNo Data
- Added On12 Dec 2024
Property Overview
OVERSIZED DOUBLE ATTACHED HEATED GARAGE PLUS HEATED SHOP WITH BACK LANE ACCESS! A rare opportunity for you to own a HUGE pie lot with beautiful 4 bedroom home with back lane access to RV parking & 22 x 15 HEATED SHOP! An open concept main floor with beautiful gas fireplace in the living room, 10 ft ceilings with extended windows in the dining room & gorgeous kitchen with expresso cabinets, center island with breakfast bar & a corner pantry. Upstairs is a generous family room with soaring ceilings, plus 3 bedrooms including a primary bedroom with soaker tub, separate shower, & sink with adjacent vanity table. Basement has a completed FOURTH bedroom & roughed in plumbing & electrical. The EPIC SIZED BACK YARD features a beautiful deck with pergola that overlooks the hot tub & fully landscaped yard with fruit trees & extensive dog run. Back lane access offers RV parking pad & garage access to shop. Close to walking paths, parks & quick access to QE2. EXTRAS LIKE central A/C, main floor laundry & more! (id:51532)
Tags
| Property Summary |
|---|
| Building |
|---|
| Land |
|---|
| Level | Rooms | Dimensions |
|---|---|---|
| Basement | Bedroom 4 | 3.76 m x 3.26 m |
| Storage | 2.23 m x 2.61 m | |
| Main level | Living room | 5 m x 4.46 m |
| Dining room | 4.13 m x 2.43 m | |
| Kitchen | 3.25 m x 3.81 m | |
| Upper Level | Family room | 4.91 m x 4.74 m |
| Primary Bedroom | 3.5 m x 4.4 m | |
| Bedroom 2 | 3.66 m x 3.74 m | |
| Bedroom 3 | 3 m x 3.76 m |
| Features | |||||
|---|---|---|---|---|---|
| See remarks | Flat site | Lane | |||
| Attached Garage | RV | Detached Garage | |||
| See Remarks | Dishwasher | Dryer | |||
| Garage door opener | Refrigerator | Stove | |||
| Washer | Window Coverings | Central air conditioning | |||





































































