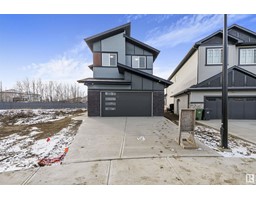204 Kettyl Court West Haven Park, Leduc, Alberta, CA
Address: 204 Kettyl Court, Leduc, Alberta
Summary Report Property
- MKT IDE4412279
- Building TypeHouse
- Property TypeSingle Family
- StatusBuy
- Added5 weeks ago
- Bedrooms4
- Bathrooms3
- Area2235 sq. ft.
- DirectionNo Data
- Added On14 Dec 2024
Property Overview
SIDE ENTRANCE! STAINLESS STEEL APPLIANCES! SUNDECK! All included. Welcome to this exceptional almost 2250 sq.ft. property in the highly sought-after West Haven Park community. With a thoughtful layout, this home boasts 4 spacious bedrooms on the upper level, ideal for family living. A main floor den with an adjoining full bathroom provides the perfect space for work-from-home convenience or accommodating guests. The open-concept kitchen flows seamlessly into the living areas, promoting a warm and inviting atmosphere. Ideally located within a minutes walk to West Haven Public School and nearby shopping, this residence combines convenience with community appeal. Additional features include gas lines on the deck and in the garage, facilitating year-round BBQs, & a 2-car garage offering ample storage and parking. Embrace a vibrant, family-friendly lifestyle in Leducs West Haven Park, where comfort, style, and functionality are beautifully integrated into every detail of this home. (id:51532)
Tags
| Property Summary |
|---|
| Building |
|---|
| Level | Rooms | Dimensions |
|---|---|---|
| Main level | Living room | Measurements not available |
| Dining room | Measurements not available | |
| Kitchen | Measurements not available | |
| Den | Measurements not available | |
| Upper Level | Primary Bedroom | Measurements not available |
| Bedroom 2 | Measurements not available | |
| Bedroom 3 | Measurements not available | |
| Bedroom 4 | Measurements not available | |
| Bonus Room | Measurements not available |
| Features | |||||
|---|---|---|---|---|---|
| Cul-de-sac | See remarks | No back lane | |||
| Closet Organizers | Exterior Walls- 2x6" | No Animal Home | |||
| No Smoking Home | Attached Garage | Dishwasher | |||
| Dryer | Garage door opener remote(s) | Garage door opener | |||
| Hood Fan | Oven - Built-In | Microwave | |||
| Refrigerator | Gas stove(s) | Washer | |||
| Ceiling - 9ft | |||||









































