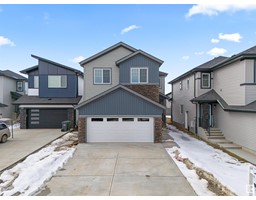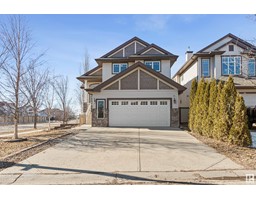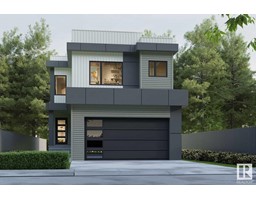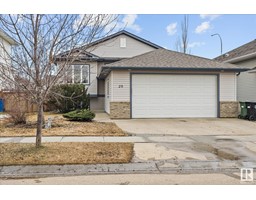148 Larch Crescent Woodbend, Leduc, Alberta, CA
Address: 148 Larch Crescent, Leduc, Alberta
Summary Report Property
- MKT IDE4416709
- Building TypeHouse
- Property TypeSingle Family
- StatusBuy
- Added14 weeks ago
- Bedrooms3
- Bathrooms3
- Area2281 sq. ft.
- DirectionNo Data
- Added On30 Dec 2024
Property Overview
Welcome to your dream home at 148 Larch Crescent in the charming Woodbend neighborhood of Leduc! This stunning residence offers a perfect blend of modern design and comfortable living. Step inside to discover a bright and inviting great room, ideal for family gatherings. The gourmet kitchen features a wall oven and microwave, along with a cozy nook for casual dining. A versatile den provides an excellent space for a home office, while a conveniently located half bath adds practicality. The second floor boasts a spacious primary bedroom retreat with an ensuite bathroom and generous walk-in closet. Two additional bedrooms are perfect for family or guests, complemented by a bonus room for entertainment. Enjoy your private deck, perfect for summer barbecues, and a spacious garage for ample storage. Nestled in the family-friendly Woodbend community, this home is close to parks, schools, and shopping amenities. Don’t miss the chance to make this beautiful house your new home! (id:51532)
Tags
| Property Summary |
|---|
| Building |
|---|
| Level | Rooms | Dimensions |
|---|---|---|
| Main level | Living room | Measurements not available |
| Dining room | Measurements not available | |
| Kitchen | Measurements not available | |
| Den | Measurements not available | |
| Upper Level | Primary Bedroom | Measurements not available |
| Bedroom 2 | Measurements not available | |
| Bedroom 3 | Measurements not available | |
| Bonus Room | Measurements not available |
| Features | |||||
|---|---|---|---|---|---|
| See remarks | Lane | Closet Organizers | |||
| Exterior Walls- 2x6" | No Animal Home | No Smoking Home | |||
| Attached Garage | Dishwasher | Dryer | |||
| Garage door opener remote(s) | Garage door opener | Hood Fan | |||
| Oven - Built-In | Refrigerator | Gas stove(s) | |||
| Washer | Ceiling - 9ft | ||||






















