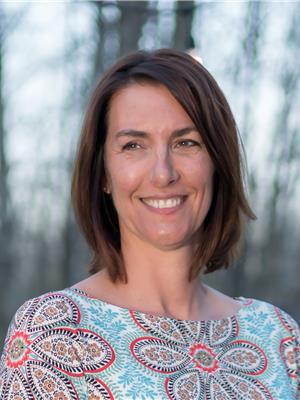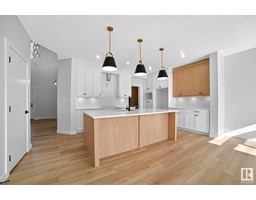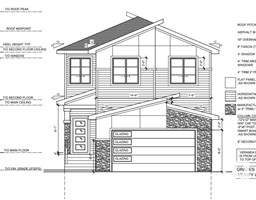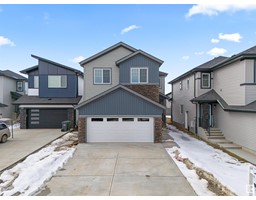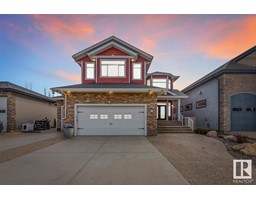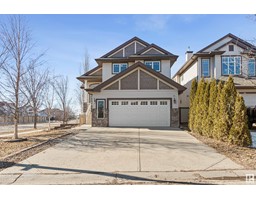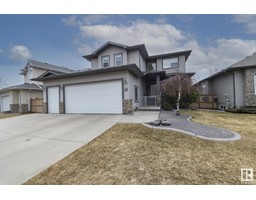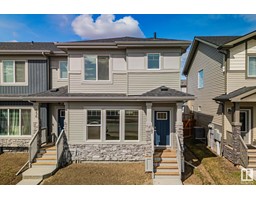20 WALTERS PL Windrose, Leduc, Alberta, CA
Address: 20 WALTERS PL, Leduc, Alberta
Summary Report Property
- MKT IDE4429773
- Building TypeHouse
- Property TypeSingle Family
- StatusBuy
- Added3 weeks ago
- Bedrooms4
- Bathrooms3
- Area1263 sq. ft.
- DirectionNo Data
- Added On09 Apr 2025
Property Overview
Designed with comfort and style in mind, this expansive 2005 bi-level is the perfect retreat for a growing family. Offering 4 spacious bedrooms (2 up, 2 down) and 3 full baths, it’s crafted for both function and ease of living. Recent upgrades include a brand new furnace and hot water tank (2024), plus central A/C (2021) for year-round comfort. The bright U-shaped kitchen features a massive pantry and a sunlit dining area with access to a west-facing deck—ideal for summer barbecues. The main floor living room with gas fireplace invites cozy gatherings, while the fully finished lower level boasts a generous rec room with a second fireplace. A 23x28 heated garage provides endless space for projects or storage. The fully fenced yard adds privacy and space to roam. Ideally located near schools, shopping, trails, and the golf course with quick access to Hwy 2 and the airport— lifestyle and location await! (id:51532)
Tags
| Property Summary |
|---|
| Building |
|---|
| Land |
|---|
| Level | Rooms | Dimensions |
|---|---|---|
| Basement | Family room | 5.15 m x Measurements not available |
| Bedroom 3 | 4.29 m x Measurements not available | |
| Bedroom 4 | 3.42 m x Measurements not available | |
| Laundry room | 5.11 m x Measurements not available | |
| Main level | Living room | 4.55 m x Measurements not available |
| Dining room | 2.88 m x Measurements not available | |
| Kitchen | 3.64 m x Measurements not available | |
| Primary Bedroom | 3.95 m x Measurements not available | |
| Bedroom 2 | 3.76 m x Measurements not available |
| Features | |||||
|---|---|---|---|---|---|
| Flat site | No Smoking Home | Attached Garage | |||
| Heated Garage | Oversize | Dishwasher | |||
| Dryer | Garage door opener remote(s) | Garage door opener | |||
| Microwave Range Hood Combo | Refrigerator | Stove | |||
| Washer | Central air conditioning | ||||






































