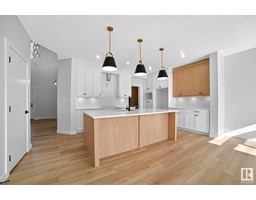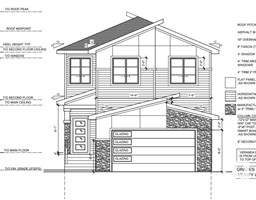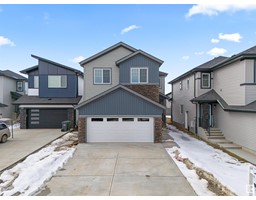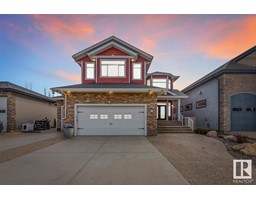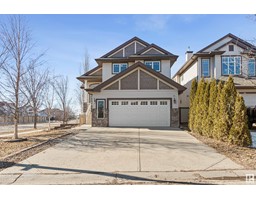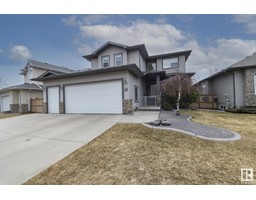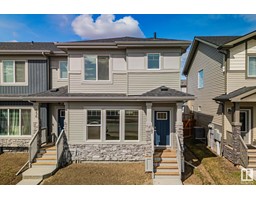78 Wilkinson PL Windrose, Leduc, Alberta, CA
Address: 78 Wilkinson PL, Leduc, Alberta
Summary Report Property
- MKT IDE4432814
- Building TypeHouse
- Property TypeSingle Family
- StatusBuy
- Added3 weeks ago
- Bedrooms5
- Bathrooms3
- Area1645 sq. ft.
- DirectionNo Data
- Added On25 Apr 2025
Property Overview
WOW! Step into style, space & comfort with this HIDDEN GEM tucked away in the highly sought-after community of WINDROSE. This beautifully upgraded 1,645 SQ FT BUNGALOW offers over 3,000 SQ FT of TOTAL LIVING SPACE with VINYL PLANK FLOORING THROUGHOUT. The LOW MAINTENANCE FRONT & BACK YARD features ARTIFICIAL TURF, MODERN GLASS RAILINGS & direct access BACKING ONTO THE PARK. Enjoy year-round comfort with AIR CONDITIONING, HEATED BASEMENT FLOORS, a DOUBLE ATTACHED GARAGE WITH HEATED FLOOR & SHINGLES REPLACED IN 2022. Inside, the MAIN FLOOR showcases VAULTED CEILINGS, a LARGE LIVING ROOM with GAS FIREPLACE & a SPACIOUS KITCHEN with AMPLE STORAGE. There are 3 BEDROOMS, including a relaxing PRIMARY RETREAT with 4PC ENSUITE, plus an additional 4PC BATHROOM. The FULLY FINISHED BASEMENT offers a MASSIVE FAMILY ROOM with FIREPLACE, a HUGE WET BAR that could double as a SECOND KITCHEN, 2 LARGE BEDROOMS & a DEN. Ideally located CLOSE TO SCHOOLS, PARKS & ALL AMENITIES—this home truly has it all! (id:51532)
Tags
| Property Summary |
|---|
| Building |
|---|
| Land |
|---|
| Level | Rooms | Dimensions |
|---|---|---|
| Basement | Family room | 8.63 m x Measurements not available |
| Bedroom 4 | Measurements not available | |
| Bedroom 5 | Measurements not available | |
| Main level | Living room | 4.21 m x Measurements not available |
| Dining room | 3.11 m x Measurements not available | |
| Kitchen | 3.11 m x Measurements not available | |
| Primary Bedroom | 4.73 m x Measurements not available | |
| Bedroom 2 | Measurements not available | |
| Bedroom 3 | Measurements not available |
| Features | |||||
|---|---|---|---|---|---|
| Flat site | No Animal Home | No Smoking Home | |||
| Level | Attached Garage | Heated Garage | |||
| Dishwasher | Dryer | Garage door opener remote(s) | |||
| Garage door opener | Refrigerator | Storage Shed | |||
| Stove | Washer | Window Coverings | |||
| Central air conditioning | |||||














































