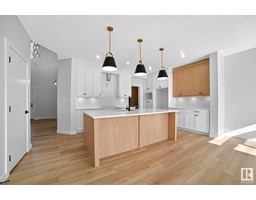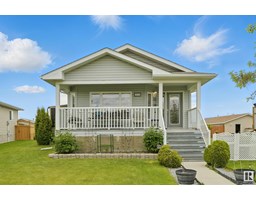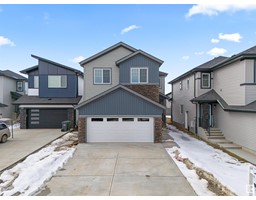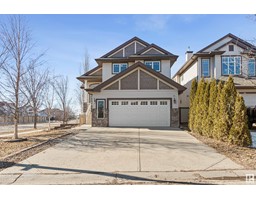27 KINGDOM PL West Haven, Leduc, Alberta, CA
Address: 27 KINGDOM PL, Leduc, Alberta
Summary Report Property
- MKT IDE4432250
- Building TypeHouse
- Property TypeSingle Family
- StatusBuy
- Added9 weeks ago
- Bedrooms4
- Bathrooms4
- Area3042 sq. ft.
- DirectionNo Data
- Added On27 Apr 2025
Property Overview
Discover luxury in this stunning 3,041 sq ft two-storey home, meticulously crafted to exceed expectations. The gourmet kitchen features granite counters, a tiled backsplash, professional-grade gas stove & fridge, and oak cabinetry, flowing seamlessly into the dining area and living room with a cozy stone-faced fireplace! Upstairs, the palatial primary suite boasts a spa-inspired ensuite with a two-person jacuzzi, heated tile floors, and an expansive walk-in closet. Two more bedrooms, a five-piece bath, laundry room and a versatile bonus/theatre room—complete with a wet bar and wood-burning fireplace! The fully finished lower level adds another bedroom, a spacious rec room, and an additional four-piece bath. Dual high-efficiency furnaces and central air guarantee year-round comfort, while the oversized heated triple-car garage delights any car enthusiast. Outside, a fully fenced, professionally landscaped yard provides privacy and your own private oasis with a low maintenance deck and built in fireplace! (id:51532)
Tags
| Property Summary |
|---|
| Building |
|---|
| Land |
|---|
| Level | Rooms | Dimensions |
|---|---|---|
| Lower level | Bedroom 4 | Measurements not available |
| Main level | Living room | 4.2 m x 4.91 m |
| Dining room | 3.95 m x 5.63 m | |
| Kitchen | 3.66 m x 6.01 m | |
| Upper Level | Primary Bedroom | 4.48 m x 5.52 m |
| Bedroom 2 | 3.39 m x 5.01 m | |
| Bedroom 3 | 3.64 m x 3.82 m | |
| Bonus Room | 5.73 m x 7.21 m |
| Features | |||||
|---|---|---|---|---|---|
| Flat site | No Smoking Home | Attached Garage | |||
| Dryer | Garburator | Microwave Range Hood Combo | |||
| Gas stove(s) | Washer | Window Coverings | |||
| Refrigerator | Dishwasher | Central air conditioning | |||
| Vinyl Windows | |||||















































































