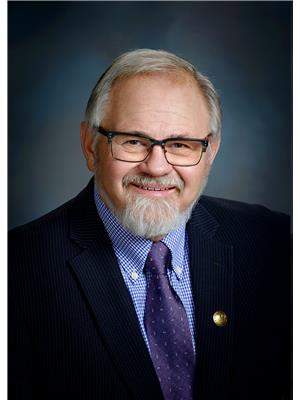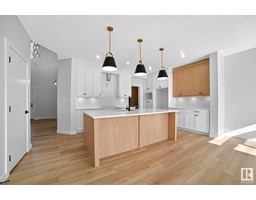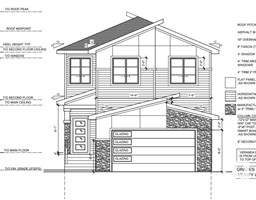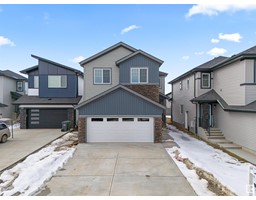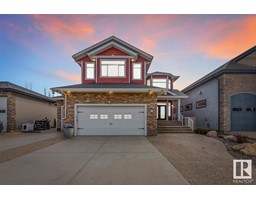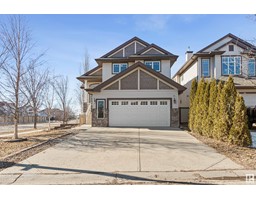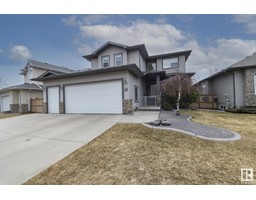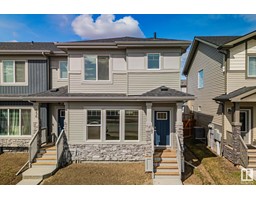184 William Bell DR Lakeside Estates (Leduc), Leduc, Alberta, CA
Address: 184 William Bell DR, Leduc, Alberta
Summary Report Property
- MKT IDE4432045
- Building TypeHouse
- Property TypeSingle Family
- StatusBuy
- Added3 weeks ago
- Bedrooms5
- Bathrooms4
- Area2500 sq. ft.
- DirectionNo Data
- Added On28 Apr 2025
Property Overview
Pride of Ownership abounds in this Quality Gem built by Darren Homes. PERFECT FAMILY HOME has all the I Wants plus more! Enjoy 3+2 bedrooms, 3.5 baths, a living room, bonus room + family room; space galore! Bask in the comfort of two fireplaces, infloor heat in lower level, 2 furnaces, instant hot water, hardwood, vaulted ceilings, mn floor laundry & den! Foyer leads to your open concept living/dining/kitchen space; great for family gatherings! Gleaming white kitchen offers an abundance of cabinets, island with granite. Adjoining dinette boasts bay window & garden door leading to deck; gas BBQ hookup. LR features wall to wall built in with fireplace. Handsome staircase leads to upper level; home to 3 bedrooms plus bonus room with fireplace & an upper deck. All bedrooms have walk in closets. The FD lower level offers recreation room, 2 bedrooms, 3 pc bathoom plus storage. Manicured back yard is a delight with interlocking bricks, fully fenced, shed + playhouse & backs small greenbelt with mature trees! (id:51532)
Tags
| Property Summary |
|---|
| Building |
|---|
| Land |
|---|
| Level | Rooms | Dimensions |
|---|---|---|
| Basement | Bedroom 5 | Measurements not available |
| Bedroom 6 | Measurements not available | |
| Main level | Living room | Measurements not available |
| Dining room | Measurements not available | |
| Kitchen | Measurements not available | |
| Den | Measurements not available | |
| Laundry room | Measurements not available | |
| Upper Level | Primary Bedroom | Measurements not available |
| Bedroom 2 | Measurements not available | |
| Bedroom 3 | Measurements not available | |
| Bonus Room | Measurements not available |
| Features | |||||
|---|---|---|---|---|---|
| Attached Garage | Heated Garage | Dishwasher | |||
| Dryer | Fan | Garage door opener remote(s) | |||
| Garage door opener | Microwave Range Hood Combo | Refrigerator | |||
| Storage Shed | Stove | Washer | |||
| Window Coverings | |||||



















































