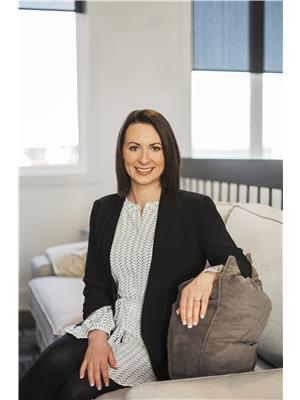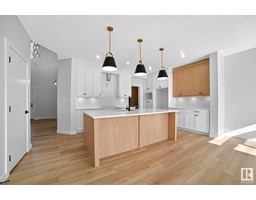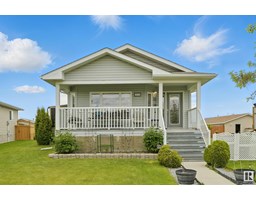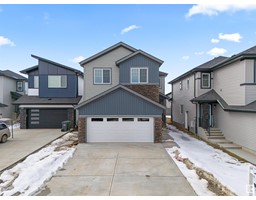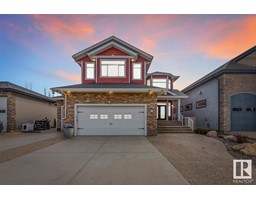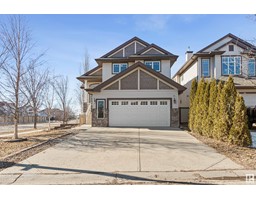6 WADE AV Windrose, Leduc, Alberta, CA
Address: 6 WADE AV, Leduc, Alberta
Summary Report Property
- MKT IDE4444987
- Building TypeHouse
- Property TypeSingle Family
- StatusBuy
- Added6 days ago
- Bedrooms4
- Bathrooms5
- Area2574 sq. ft.
- DirectionNo Data
- Added On29 Jun 2025
Property Overview
Exceptional Former Show Home in Prestigious Windrose with 4 Bedrooms (easily 5), 5 Bathrooms + over 3500 sqft of living space! Oversized Garage – 25'11x23'6 – Epoxy Floors & In-Floor Heat. Luxury Living! Engineered Hardwood, Slate Tile, Crown Moulding, and Wainscoting are just Some of the Finishes that Give this Home an Elevated Feel. Fall in Love with the Vaulted Ceiling Bonus Room with Bay Window Seating & Gas Fireplace. The Primary has His & her Full En-Suites — One with Tile Steam Shower, the other with a Jetted Tub & Dressing Table. Custom Built-Ins & Closets Throughout for Outstanding Storage. The Kitchen features Solid Wood Two-Tone Cabinetry & Drawers Galore! Granite Counters with Island Seating, SS Appliances & Walk-Through Pantry. Convenient Upstairs Laundry Room with Sink. Year-Round Comfort with Central A/C, Dual Furnaces, In-Floor Heating, & Fireplaces. The Basement has the 4th Bedroom plus room for 1 More. Enjoy the Partially Covered Low Maintenance Deck & Fully Fenced Yard. Move in Today! (id:51532)
Tags
| Property Summary |
|---|
| Building |
|---|
| Land |
|---|
| Level | Rooms | Dimensions |
|---|---|---|
| Basement | Bedroom 4 | 4.24 m x 4.17 m |
| Recreation room | 5.94 m x 6.17 m | |
| Main level | Living room | 5.63 m x 5.23 m |
| Dining room | 3.68 m x 3.17 m | |
| Kitchen | 5.02 m x 5.16 m | |
| Upper Level | Primary Bedroom | 4.5 m x 4.01 m |
| Bedroom 2 | 3.56 m x 3.59 m | |
| Bedroom 3 | 3.18 m x 3.48 m | |
| Bonus Room | 6.09 m x 4.6 m | |
| Laundry room | 2.55 m x 1.92 m |
| Features | |||||
|---|---|---|---|---|---|
| No back lane | Closet Organizers | Attached Garage | |||
| Heated Garage | Oversize | Dishwasher | |||
| Fan | Garage door opener | Hood Fan | |||
| Microwave | Refrigerator | Stove | |||
| Central Vacuum | Window Coverings | Central air conditioning | |||
| Vinyl Windows | |||||






















































