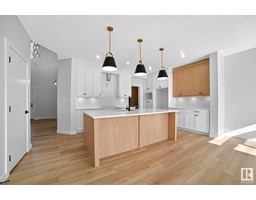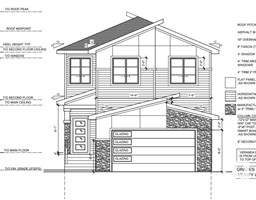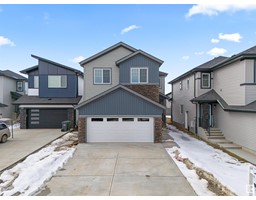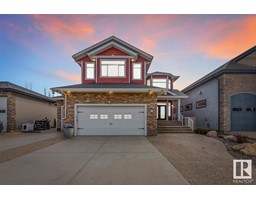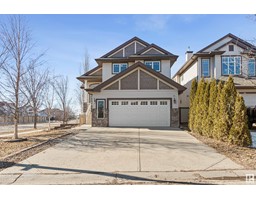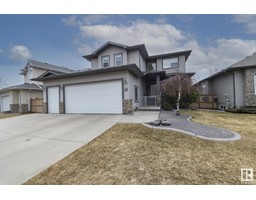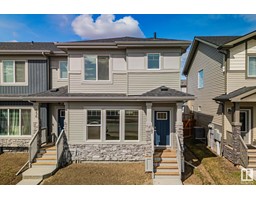315 BALSAM LI Woodbend, Leduc, Alberta, CA
Address: 315 BALSAM LI, Leduc, Alberta
Summary Report Property
- MKT IDE4434917
- Building TypeHouse
- Property TypeSingle Family
- StatusBuy
- Added3 weeks ago
- Bedrooms4
- Bathrooms4
- Area2449 sq. ft.
- DirectionNo Data
- Added On08 May 2025
Property Overview
Welcome to your dream home—an impeccably designed 4-bedroom, 4-bathroom, 2 story backing a walking trail! Upstairs features 3 spacious bedrooms, a bonus room, and laundry room. The primary suite overlooks the yard with oversized windows, a barn door leads to the ensuite featuring dual back to back vanities, his & hers closets, a soaker tub, tiled shower, and a private water closet. The secondary bath offers double sinks and a tub/shower combo. The fully finished basement adds a spacious living room with wet bar, gas fireplace, 4th bedroom, and a 3-piece bath. The open-concept kitchen stuns with black stainless appliances, gas stove, quartz countertops, spacious island with seating for 4, and a walk-through pantry with a coffee bar that leads to the garage. A spacious mudroom offers plenty of storage. Patio doors lead to a south facing backyard with a 26' x 14' deck with pergola and a 10' live edge bar, built-in bench seating, and a privacy screen—an entertainer’s dream! (id:51532)
Tags
| Property Summary |
|---|
| Building |
|---|
| Land |
|---|
| Level | Rooms | Dimensions |
|---|---|---|
| Lower level | Family room | Measurements not available x 11.6 m |
| Bedroom 4 | Measurements not available x 5.77 m | |
| Main level | Living room | Measurements not available x 4.64 m |
| Dining room | Measurements not available x 4.35 m | |
| Kitchen | Measurements not available x 5.87 m | |
| Upper Level | Primary Bedroom | Measurements not available x 6.21 m |
| Bedroom 2 | Measurements not available x 5.85 m | |
| Bedroom 3 | Measurements not available x 5.33 m | |
| Bonus Room | Measurements not available x 7.33 m |
| Features | |||||
|---|---|---|---|---|---|
| See remarks | Flat site | No back lane | |||
| Wet bar | Closet Organizers | No Smoking Home | |||
| Level | Attached Garage | Dishwasher | |||
| Dryer | Microwave | Refrigerator | |||
| Gas stove(s) | Washer | Ceiling - 9ft | |||





























































