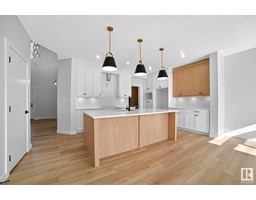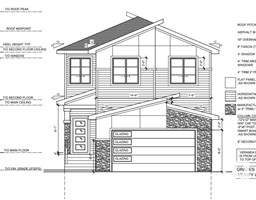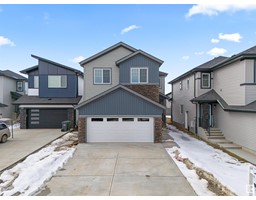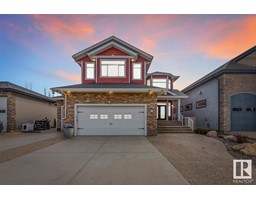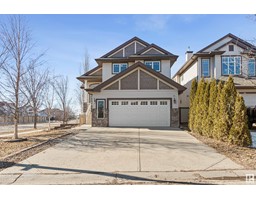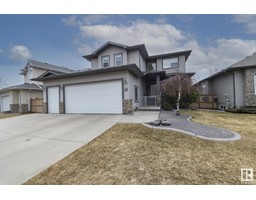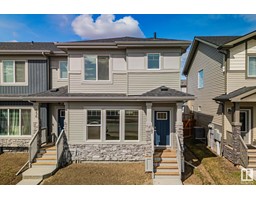62 WESTLIN DR Windrose, Leduc, Alberta, CA
Address: 62 WESTLIN DR, Leduc, Alberta
Summary Report Property
- MKT IDE4427076
- Building TypeHouse
- Property TypeSingle Family
- StatusBuy
- Added9 weeks ago
- Bedrooms5
- Bathrooms4
- Area2511 sq. ft.
- DirectionNo Data
- Added On23 Mar 2025
Property Overview
TRIPLE HEATED GARAGE! QUALITY BUILT! PERFECT FAMILY HOME! Feast your eyes on this 2511 sq ft 5 bed + den, 3.5 bath Mclean & Mclean Homes gem! Feat: 9' ceilings on the main & lower, gorgeous engineered hardwood & tile on the main, custom stone gas fireplace, 2 tone kitchen cabinetry w/ granite countertops throughout, basement wet bar, covered deck w/ composite deck boards, central AC & more! Spacious entryway leads to your open concept living / dining / kitchen space; terrific spot for family gatherings & holidays! Main floor office, walkthrough pantry, 2 pce bath, & access to the west facing backyard. Upstairs brings 3 spacious bedrooms, including the primary w/ stunning 5 pce ensuite & walk in closet! Lovely bonus room for movie night, upper laundry, & additional 4 pce bath. The basement is fully finished, w/ 2 more bedrooms, 4 pce bath, and terrific rec room / theatre space w/ gas fireplace for watching the Oiler playoff run! Steps to trails, playgrounds, & quick access to shopping. A must see! (id:51532)
Tags
| Property Summary |
|---|
| Building |
|---|
| Land |
|---|
| Level | Rooms | Dimensions |
|---|---|---|
| Basement | Bedroom 4 | 3.63 m x 3.83 m |
| Bedroom 5 | 3.59 m x 3.54 m | |
| Recreation room | 5.61 m x 7.2 m | |
| Main level | Living room | 5.3 m x 5.29 m |
| Dining room | 4.85 m x 2.62 m | |
| Kitchen | 4.94 m x 4.71 m | |
| Den | 3.93 m x 3.36 m | |
| Upper Level | Primary Bedroom | 4.87 m x 6.67 m |
| Bedroom 2 | 3.92 m x 4.01 m | |
| Bedroom 3 | 4.25 m x 3.53 m | |
| Bonus Room | 4.78 m x 4.74 m | |
| Laundry room | 3.08 m x 1.98 m |
| Features | |||||
|---|---|---|---|---|---|
| Wet bar | No Smoking Home | Heated Garage | |||
| Attached Garage | Dishwasher | Dryer | |||
| Refrigerator | Stove | Washer | |||
| Window Coverings | Central air conditioning | Ceiling - 9ft | |||
| Vinyl Windows | |||||































































