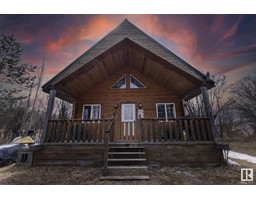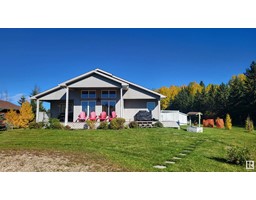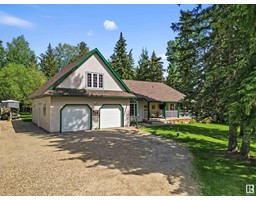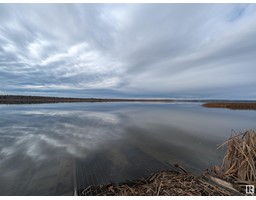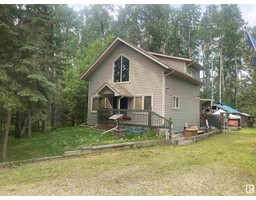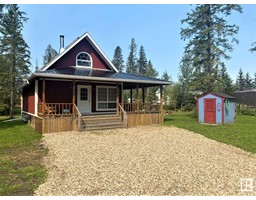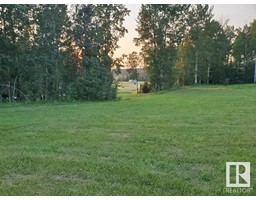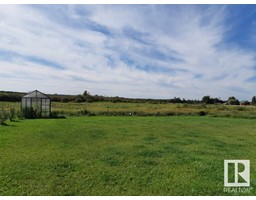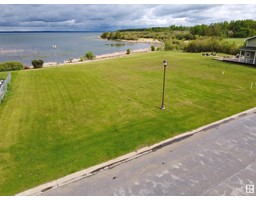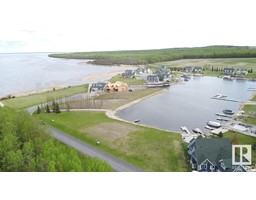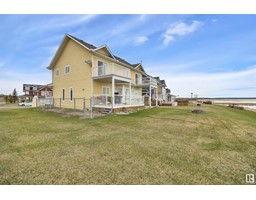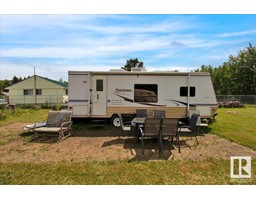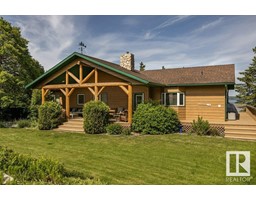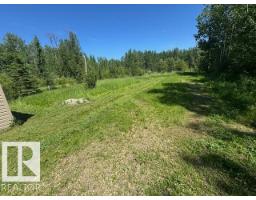464015 Range Road 234 None, Rural Wetaskiwin County, Alberta, CA
Address: 464015 Range Road 234, Rural Wetaskiwin County, Alberta
Summary Report Property
- MKT IDE4430260
- Building TypeHouse
- Property TypeSingle Family
- StatusBuy
- Added11 weeks ago
- Bedrooms4
- Bathrooms3
- Area1817 sq. ft.
- DirectionNo Data
- Added On11 Apr 2025
Property Overview
126 GORGEOUS ACRES! CUSTOM CHARACTER HOME! BACKING THE CREEK! FULLY FENCED! Looking for a stunning home, plenty of land, shop, AND only minutes to town? This 1816 sq ft, 4 bed, 3 bath home feat: a METAL roof w/ lifetime warranty, newer engineered hardwood & carpets, S/S appliances, dura ceramic flooring, vaulted ceilings, soaring windows, in floor heating throughout, wood burning fireplace, & more! Plenty of living space for your growing family. Stunning homestead w/ large garden, fully treed & trails to the creek! Shop w/ car hoist & 10' overhead door, tarp shed for RV STORAGE, The perimeter is fully fenced & cross fenced with welded metal fencing throughout the majority of the land; perfect for low maintenance ranching & keeping your animals safe! Remaining cropland is nice #2 soil; rent it out for extra profit or work it yourself! Road allowance to the south for access to the east RAVINE backing section; great future development opportunity! A rare package, don't miss it! (id:51532)
Tags
| Property Summary |
|---|
| Building |
|---|
| Land |
|---|
| Level | Rooms | Dimensions |
|---|---|---|
| Basement | Family room | 3.66 m x 2.94 m |
| Main level | Living room | 4.23 m x 5.24 m |
| Dining room | 4.19 m x 3 m | |
| Kitchen | 4.58 m x 4.02 m | |
| Upper Level | Primary Bedroom | 3.97 m x 6.13 m |
| Bedroom 2 | 3.98 m x 3.61 m | |
| Bedroom 3 | 3.44 m x 4.01 m | |
| Bedroom 4 | 3.66 m x 2.94 m |
| Features | |||||
|---|---|---|---|---|---|
| Private setting | Treed | Flat site | |||
| Exterior Walls- 2x6" | Skylight | Attached Garage | |||
| Heated Garage | RV | Dishwasher | |||
| Dryer | Garage door opener remote(s) | Garage door opener | |||
| Microwave | Refrigerator | Stove | |||
| Washer | Ceiling - 9ft | Vinyl Windows | |||

























































